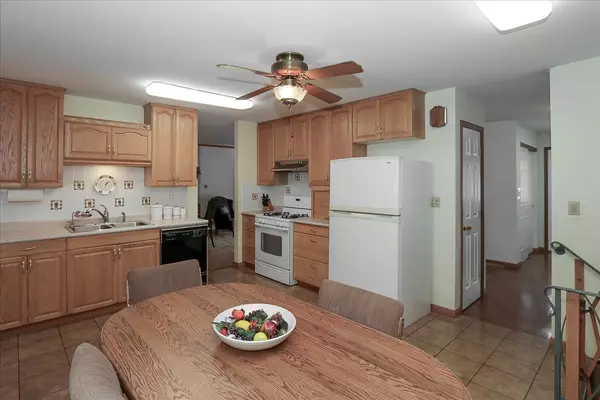5 Beds
2.5 Baths
2,200 SqFt
5 Beds
2.5 Baths
2,200 SqFt
Key Details
Property Type Single Family Home
Sub Type Detached Single
Listing Status Active
Purchase Type For Sale
Square Footage 2,200 sqft
Price per Sqft $199
Subdivision Hanover Highlands
MLS Listing ID 12446286
Bedrooms 5
Full Baths 2
Half Baths 1
Year Built 1971
Annual Tax Amount $7,584
Tax Year 2023
Lot Dimensions 45X118X242X285
Property Sub-Type Detached Single
Property Description
Location
State IL
County Cook
Community Sidewalks
Rooms
Basement Finished, Full
Interior
Heating Natural Gas, Forced Air
Cooling Central Air
Fireplace N
Appliance Range, Microwave, Dishwasher, Refrigerator, Washer, Dryer
Exterior
Garage Spaces 2.0
View Y/N true
Building
Story Split Level
Sewer Public Sewer
Water Lake Michigan
Structure Type Aluminum Siding,Vinyl Siding,Brick
New Construction false
Schools
High Schools Hoffman Estates High School
School District 54, 54, 211
Others
HOA Fee Include None
Ownership Fee Simple
Special Listing Condition None
Virtual Tour https://photosbylauren.hd.pics/1105-Stratford-Ln/idx
"My job is to find and attract mastery-based agents to the office, protect the culture, and make sure everyone is happy! "
2600 S. Michigan Ave., STE 102, Chicago, IL, 60616, United States






