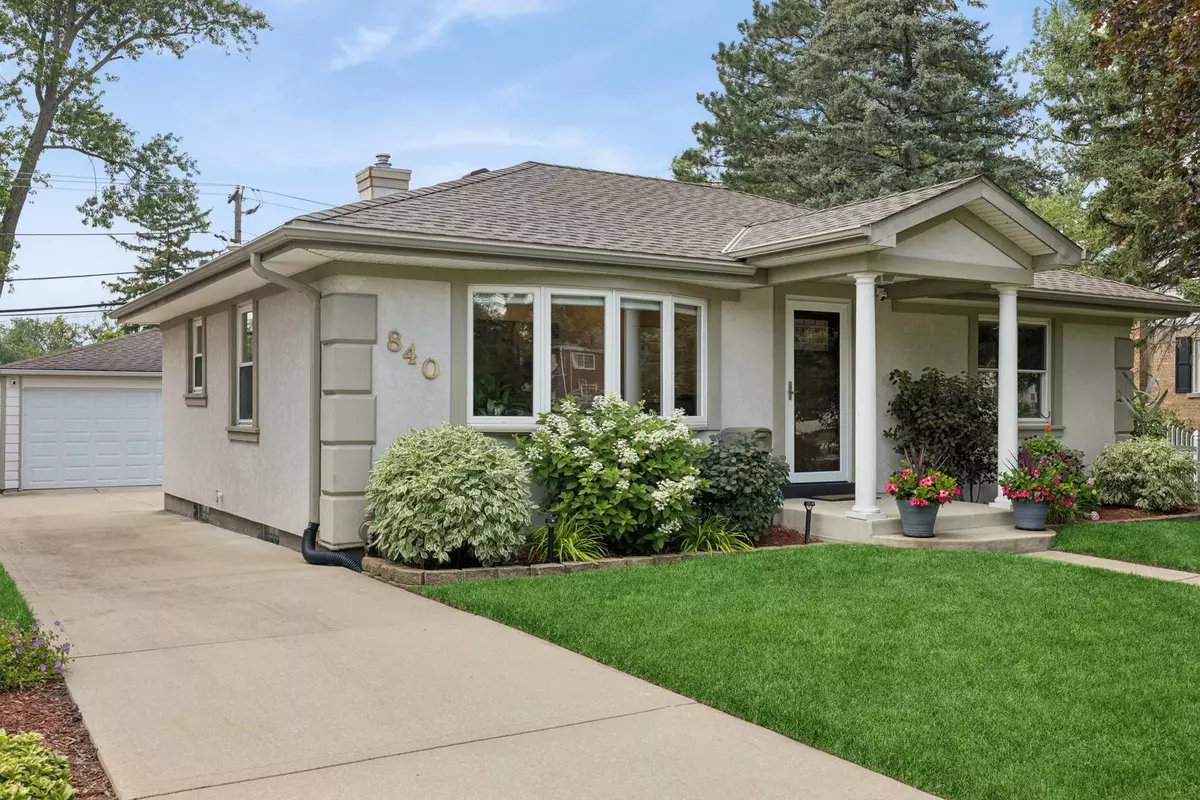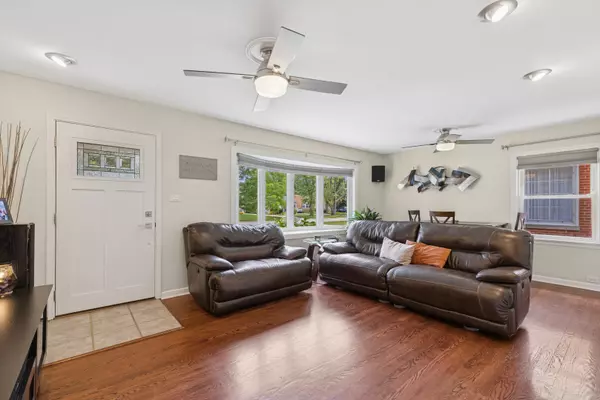3 Beds
2 Baths
962 SqFt
3 Beds
2 Baths
962 SqFt
Key Details
Property Type Single Family Home
Sub Type Detached Single
Listing Status Active
Purchase Type For Sale
Square Footage 962 sqft
Price per Sqft $428
MLS Listing ID 12422402
Style Ranch
Bedrooms 3
Full Baths 2
Year Built 1955
Annual Tax Amount $6,960
Tax Year 2024
Lot Dimensions 50 X 125
Property Sub-Type Detached Single
Property Description
Location
State IL
County Dupage
Rooms
Basement Finished, Full
Interior
Interior Features 1st Floor Bedroom, 1st Floor Full Bath
Heating Natural Gas, Forced Air
Cooling Central Air
Flooring Hardwood
Fireplace Y
Appliance Range, Microwave, Dishwasher, Refrigerator, Washer, Dryer, Stainless Steel Appliance(s)
Exterior
Exterior Feature Fire Pit
Garage Spaces 2.5
View Y/N true
Roof Type Asphalt
Building
Lot Description Landscaped
Story 1 Story
Foundation Concrete Perimeter
Sewer Public Sewer
Water Lake Michigan
Structure Type Synthetic Stucco
New Construction false
Schools
Elementary Schools Westmore Elementary School
Middle Schools Jackson Middle School
High Schools Willowbrook High School
School District 45, 45, 88
Others
HOA Fee Include None
Ownership Fee Simple
Special Listing Condition None
"My job is to find and attract mastery-based agents to the office, protect the culture, and make sure everyone is happy! "
2600 S. Michigan Ave., STE 102, Chicago, IL, 60616, United States






