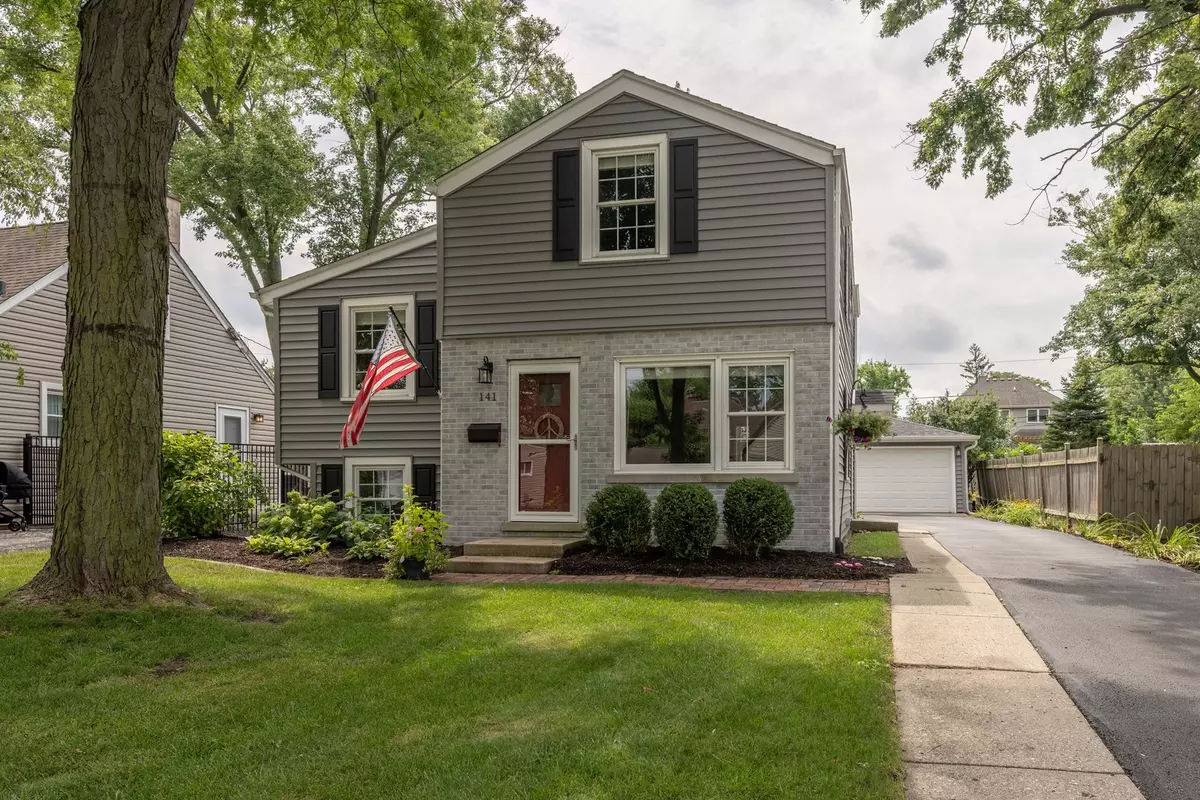3 Beds
1.5 Baths
1,321 SqFt
3 Beds
1.5 Baths
1,321 SqFt
Key Details
Property Type Single Family Home
Sub Type Detached Single
Listing Status Active Under Contract
Purchase Type For Sale
Square Footage 1,321 sqft
Price per Sqft $302
Subdivision Green Valley
MLS Listing ID 12443786
Bedrooms 3
Full Baths 1
Half Baths 1
Year Built 1955
Annual Tax Amount $7,168
Tax Year 2024
Lot Dimensions 50X158X47X160
Property Sub-Type Detached Single
Property Description
Location
State IL
County Dupage
Community Sidewalks, Street Lights, Street Paved
Rooms
Basement Partially Finished, Partial
Interior
Interior Features Built-in Features, Walk-In Closet(s), Bookcases, Dining Combo, Granite Counters
Heating Natural Gas
Cooling Central Air
Flooring Hardwood
Fireplace N
Appliance Range, Microwave, Dishwasher, Refrigerator, Washer, Dryer
Laundry Gas Dryer Hookup, In Unit, Sink
Exterior
Garage Spaces 2.0
View Y/N true
Roof Type Asphalt
Building
Lot Description Landscaped
Story Split Level w/ Sub
Foundation Concrete Perimeter
Sewer Public Sewer
Water Public
Structure Type Aluminum Siding,Vinyl Siding,Brick
New Construction false
Schools
Elementary Schools Madison Elementary School
Middle Schools Glenn Westlake Middle School
High Schools Glenbard East High School
School District 44, 44, 87
Others
HOA Fee Include None
Ownership Fee Simple
Special Listing Condition None
"My job is to find and attract mastery-based agents to the office, protect the culture, and make sure everyone is happy! "
2600 S. Michigan Ave., STE 102, Chicago, IL, 60616, United States






