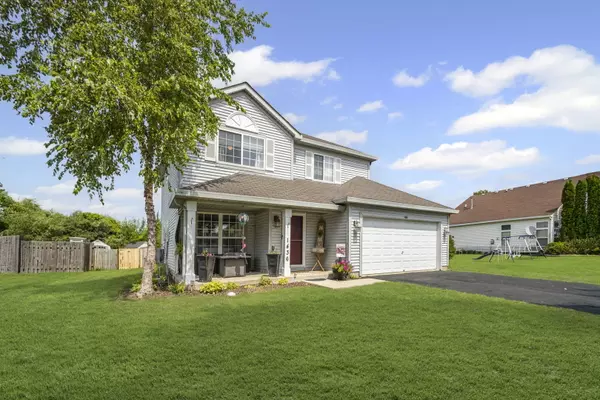3 Beds
2.5 Baths
1,528 SqFt
3 Beds
2.5 Baths
1,528 SqFt
Key Details
Property Type Single Family Home
Sub Type Detached Single
Listing Status Active
Purchase Type For Sale
Square Footage 1,528 sqft
Price per Sqft $235
MLS Listing ID 12438146
Style Traditional
Bedrooms 3
Full Baths 2
Half Baths 1
Year Built 1997
Annual Tax Amount $7,938
Tax Year 2024
Lot Size 7,405 Sqft
Lot Dimensions 7500
Property Sub-Type Detached Single
Property Description
Location
State IL
County Kane
Rooms
Basement None
Interior
Interior Features Vaulted Ceiling(s)
Heating Natural Gas
Cooling Central Air
Fireplace N
Exterior
Garage Spaces 2.0
View Y/N true
Roof Type Asphalt
Building
Story 2 Stories
Foundation Concrete Perimeter
Sewer Public Sewer
Water Public
Structure Type Vinyl Siding
New Construction false
Schools
Elementary Schools Fox Meadow Elementary School
Middle Schools Kenyon Woods Middle School
High Schools South Elgin High School
School District 46, 46, 46
Others
HOA Fee Include None
Ownership Fee Simple
Special Listing Condition None
Virtual Tour https://r3p.realtor360pro.com/sites/vewbmmz/unbranded
"My job is to find and attract mastery-based agents to the office, protect the culture, and make sure everyone is happy! "
2600 S. Michigan Ave., STE 102, Chicago, IL, 60616, United States






