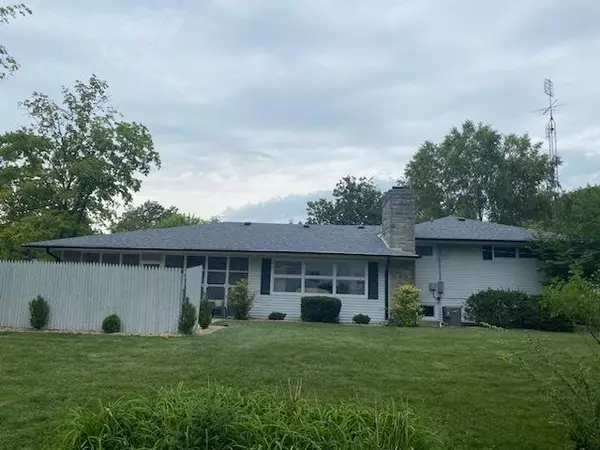
4 Beds
2 Baths
2,836 SqFt
4 Beds
2 Baths
2,836 SqFt
Key Details
Property Type Single Family Home
Sub Type Detached Single
Listing Status Active
Purchase Type For Sale
Square Footage 2,836 sqft
Price per Sqft $77
MLS Listing ID 12442430
Bedrooms 4
Full Baths 2
Year Built 1956
Annual Tax Amount $3,242
Tax Year 2024
Lot Dimensions 90X90X128X90
Property Sub-Type Detached Single
Property Description
Location
State IL
County Coles
Rooms
Basement None
Interior
Heating Natural Gas, Electric
Cooling Central Air
Fireplaces Number 1
Fireplace Y
Appliance Range, Refrigerator, Washer, Dryer
Exterior
Garage Spaces 1.0
View Y/N true
Building
Story Multi-Level
Sewer Public Sewer
Water Public
Structure Type Aluminum Siding,Stone
New Construction false
Schools
School District 1, 1, 1
Others
HOA Fee Include None
Ownership Fee Simple
Special Listing Condition None

"My job is to find and attract mastery-based agents to the office, protect the culture, and make sure everyone is happy! "
2600 S. Michigan Ave., STE 102, Chicago, IL, 60616, United States






