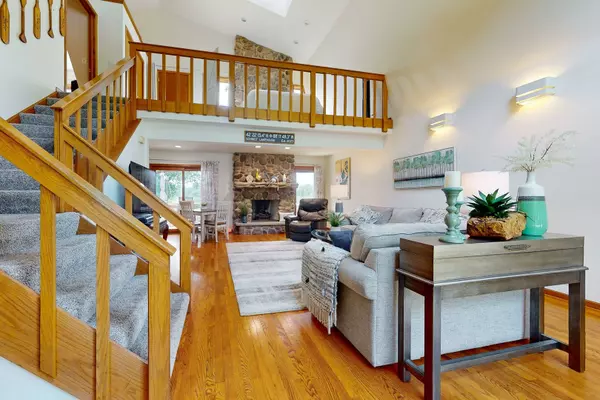
2 Beds
2.5 Baths
1,532 SqFt
2 Beds
2.5 Baths
1,532 SqFt
Key Details
Property Type Single Family Home
Sub Type Detached Single
Listing Status Active
Purchase Type For Sale
Square Footage 1,532 sqft
Price per Sqft $381
MLS Listing ID 12442280
Bedrooms 2
Full Baths 2
Half Baths 1
HOA Fees $360/ann
Year Built 1990
Annual Tax Amount $4,830
Tax Year 2023
Lot Size 5,662 Sqft
Lot Dimensions 50X110.6X48.3X126.8
Property Sub-Type Detached Single
Property Description
Location
State IL
County Lake
Rooms
Basement Finished, Exterior Entry, Sleeping Area, Walk-Up Access, Full, Walk-Out Access
Interior
Interior Features Vaulted Ceiling(s), In-Law Floorplan, Built-in Features, Open Floorplan
Heating Natural Gas, Radiant Floor
Cooling Central Air
Fireplaces Number 1
Fireplaces Type Masonry
Fireplace Y
Appliance Range, Microwave, Dishwasher, Refrigerator, Washer, Dryer, Stainless Steel Appliance(s), Water Softener Owned
Exterior
Exterior Feature Balcony
Garage Spaces 1.0
View Y/N true
Roof Type Asphalt
Building
Lot Description Water Rights
Story 2 Stories
Foundation Concrete Perimeter
Sewer Septic Tank
Water Well
Structure Type Wood Siding,Brick/Stone Msn Pred
New Construction false
Schools
High Schools Grant Community High School
School District 38, 38, 124
Others
HOA Fee Include None
Ownership Fee Simple
Special Listing Condition None
Virtual Tour https://my.matterport.com/show/?m=NKAJdiGsXT3&mls=1


"My job is to find and attract mastery-based agents to the office, protect the culture, and make sure everyone is happy! "
2600 S. Michigan Avenue, Suite 102, Chicago, IL, 60616, United States






