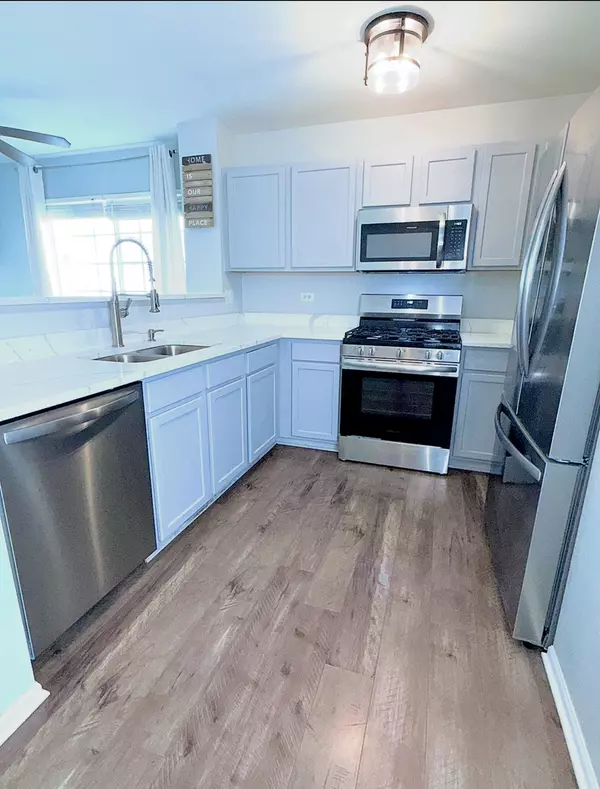
3 Beds
2.5 Baths
1,596 SqFt
3 Beds
2.5 Baths
1,596 SqFt
Key Details
Property Type Townhouse
Sub Type Townhouse-2 Story
Listing Status Active Under Contract
Purchase Type For Sale
Square Footage 1,596 sqft
Price per Sqft $181
Subdivision Summerfield Of Minooka
MLS Listing ID 12440326
Bedrooms 3
Full Baths 2
Half Baths 1
Year Built 2005
Annual Tax Amount $5,933
Tax Year 2024
Lot Dimensions 1596
Property Sub-Type Townhouse-2 Story
Property Description
Location
State IL
County Kendall
Rooms
Basement None
Interior
Interior Features Cathedral Ceiling(s)
Heating Natural Gas
Cooling Central Air
Flooring Laminate
Fireplaces Number 1
Fireplaces Type Gas Starter
Fireplace Y
Appliance Range, Microwave, Dishwasher, Refrigerator, Washer, Dryer
Laundry Laundry Closet
Exterior
Garage Spaces 2.0
View Y/N true
Building
Sewer Public Sewer
Water Public
Structure Type Vinyl Siding
New Construction false
Schools
Elementary Schools Minooka Elementary School
Middle Schools Minooka Intermediate School
High Schools Minooka Community High School
School District 201, 201, 111
Others
Pets Allowed Cats OK, Dogs OK
HOA Fee Include None
Ownership Fee Simple w/ HO Assn.
Special Listing Condition None
Virtual Tour https://drive.google.com/file/d/19Gl4723QSWS92teQIRDdGXr3i_IANazN/view?usp=sharing


"My job is to find and attract mastery-based agents to the office, protect the culture, and make sure everyone is happy! "
2600 S. Michigan Ave., STE 102, Chicago, IL, 60616, United States






