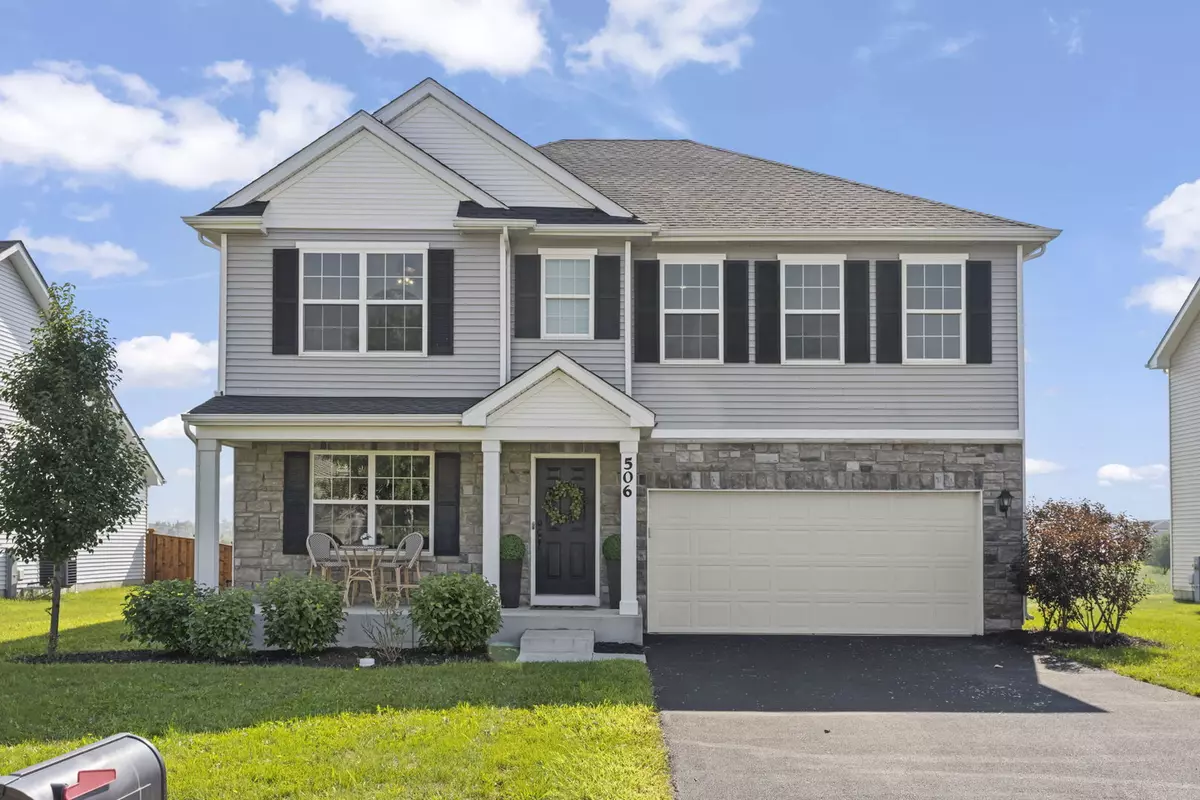3 Beds
2.5 Baths
2,646 SqFt
3 Beds
2.5 Baths
2,646 SqFt
Key Details
Property Type Single Family Home
Sub Type Detached Single
Listing Status Active
Purchase Type For Sale
Square Footage 2,646 sqft
Price per Sqft $151
Subdivision Silver Leaf
MLS Listing ID 12439927
Bedrooms 3
Full Baths 2
Half Baths 1
HOA Fees $245/ann
Year Built 2021
Annual Tax Amount $11,012
Tax Year 2024
Lot Dimensions 123X65
Property Sub-Type Detached Single
Property Description
Location
State IL
County Will
Community Park, Airport/Runway, Lake, Curbs, Sidewalks, Street Lights, Other
Rooms
Basement Unfinished, Full
Interior
Heating Natural Gas, Forced Air
Cooling Central Air
Fireplace N
Appliance Range, Microwave, Dishwasher, Refrigerator, High End Refrigerator, Washer, Dryer, Disposal, Stainless Steel Appliance(s)
Laundry Upper Level
Exterior
Garage Spaces 2.0
View Y/N true
Roof Type Asphalt
Building
Story 2 Stories
Foundation Concrete Perimeter
Sewer Public Sewer
Water Public
Structure Type Vinyl Siding,Brick
New Construction false
Schools
Elementary Schools Troy Heritage Trail School
Middle Schools Troy Middle School
High Schools Joliet West High School
School District 30C, 30C, 204
Others
HOA Fee Include None
Ownership Fee Simple w/ HO Assn.
Special Listing Condition None
"My job is to find and attract mastery-based agents to the office, protect the culture, and make sure everyone is happy! "
2600 S. Michigan Ave., STE 102, Chicago, IL, 60616, United States






