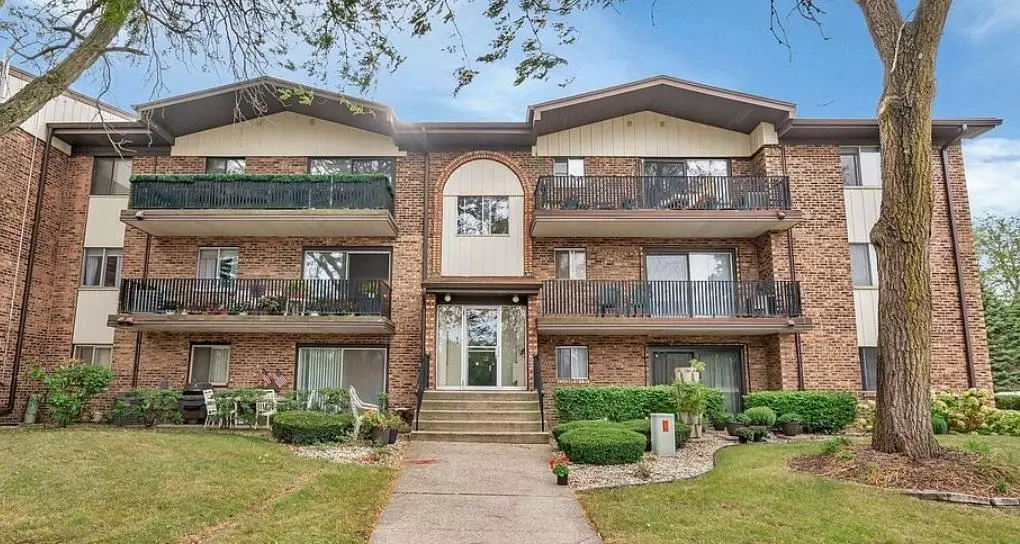2 Beds
2 Baths
1,000 SqFt
2 Beds
2 Baths
1,000 SqFt
Key Details
Property Type Single Family Home
Sub Type Residential Lease
Listing Status Active
Purchase Type For Rent
Square Footage 1,000 sqft
MLS Listing ID 12439913
Bedrooms 2
Full Baths 2
Year Built 1980
Available Date 2025-09-01
Lot Dimensions COMMON
Property Sub-Type Residential Lease
Property Description
Location
State IL
County Cook
Rooms
Basement None
Interior
Heating Natural Gas, Forced Air
Cooling Central Air
Furnishings Yes
Fireplace N
Laundry In Unit
Exterior
Community Features Party Room, Sundeck, Security Door Lock(s), Fencing, Patio, Public Bus
View Y/N true
Building
Sewer Public Sewer, Storm Sewer
Water Lake Michigan, Public
Structure Type Brick
Schools
School District 142, 142, 228
"My job is to find and attract mastery-based agents to the office, protect the culture, and make sure everyone is happy! "
2600 S. Michigan Ave., STE 102, Chicago, IL, 60616, United States






