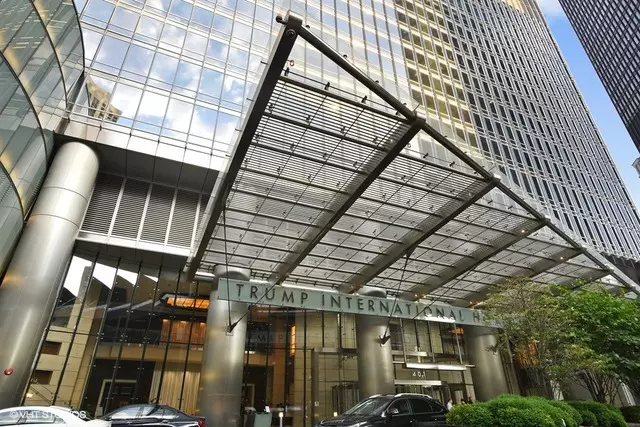1 Bed
1.5 Baths
1,324 SqFt
1 Bed
1.5 Baths
1,324 SqFt
Key Details
Property Type Single Family Home
Sub Type Residential Lease
Listing Status Active
Purchase Type For Rent
Square Footage 1,324 sqft
Subdivision Trump Tower Chicago
MLS Listing ID 12439388
Bedrooms 1
Full Baths 1
Half Baths 1
Year Built 2008
Available Date 2025-09-01
Lot Dimensions PER SURVEY
Property Sub-Type Residential Lease
Property Description
Location
State IL
County Cook
Rooms
Basement None
Interior
Interior Features Storage
Heating Electric, Forced Air, Zoned
Cooling Central Air
Flooring Hardwood
Furnishings No
Fireplace Y
Appliance Range, Microwave, Dishwasher, Refrigerator, Freezer, Washer, Dryer, Disposal
Laundry Washer Hookup
Exterior
Community Features Bike Room/Bike Trails, Door Person, Elevator(s), Exercise Room, Storage, Health Club, On Site Manager/Engineer, Party Room, Indoor Pool, Receiving Room, Restaurant, Sauna, Service Elevator(s), Steam Room, Valet/Cleaner
View Y/N true
Building
Sewer Public Sewer
Water Lake Michigan
Structure Type Glass
Schools
School District 299, 299, 299
Others
Special Listing Condition List Broker Must Accompany
"My job is to find and attract mastery-based agents to the office, protect the culture, and make sure everyone is happy! "
2600 S. Michigan Ave., STE 102, Chicago, IL, 60616, United States






