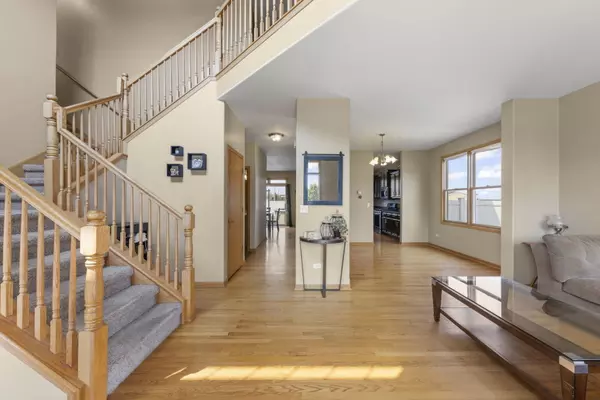4 Beds
3.5 Baths
2,979 SqFt
4 Beds
3.5 Baths
2,979 SqFt
Key Details
Property Type Single Family Home
Sub Type Detached Single
Listing Status Active
Purchase Type For Sale
Square Footage 2,979 sqft
Price per Sqft $151
Subdivision Ridgefield Estates
MLS Listing ID 12439264
Bedrooms 4
Full Baths 3
Half Baths 1
Year Built 2003
Annual Tax Amount $12,478
Tax Year 2024
Lot Size 10,890 Sqft
Lot Dimensions 85x130
Property Sub-Type Detached Single
Property Description
Location
State IL
County Will
Rooms
Basement Finished, Full
Interior
Interior Features Dry Bar
Heating Natural Gas, Forced Air
Cooling Central Air
Flooring Hardwood
Fireplaces Number 1
Fireplace Y
Appliance Humidifier
Laundry Laundry Closet
Exterior
Exterior Feature Fire Pit
Garage Spaces 3.0
View Y/N true
Roof Type Asphalt
Building
Lot Description Landscaped
Story 2 Stories
Foundation Concrete Perimeter
Sewer Public Sewer
Water Public
Structure Type Vinyl Siding,Brick
New Construction false
Schools
High Schools Lincoln-Way West High School
School District 114, 114, 210
Others
HOA Fee Include None
Ownership Fee Simple
Special Listing Condition None
"My job is to find and attract mastery-based agents to the office, protect the culture, and make sure everyone is happy! "
2600 S. Michigan Ave., STE 102, Chicago, IL, 60616, United States






