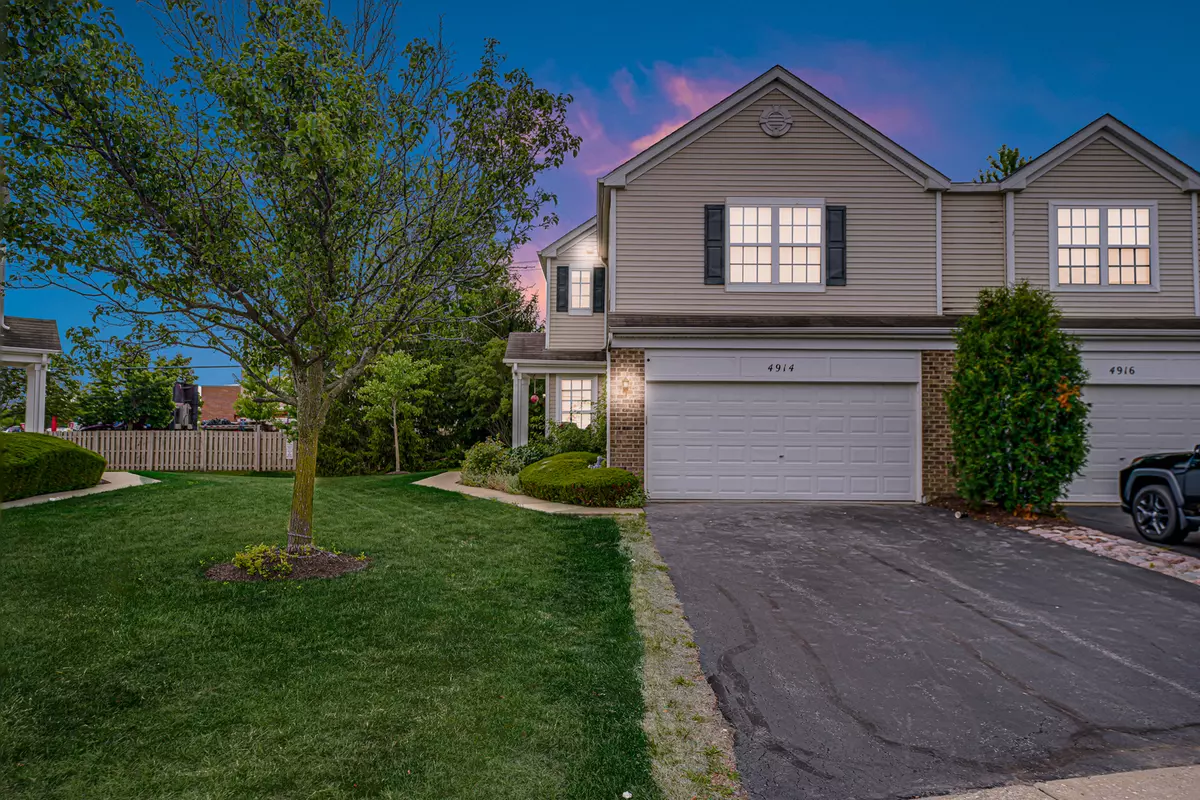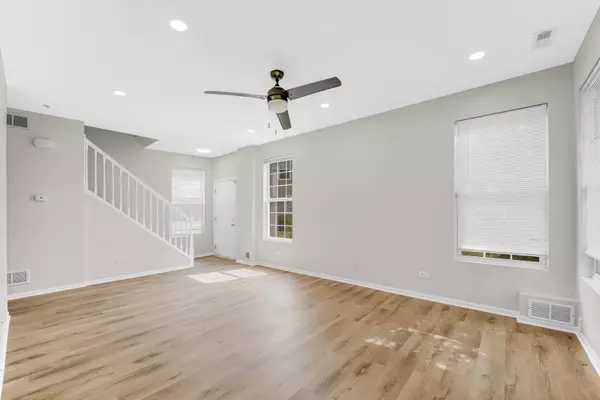3 Beds
2.5 Baths
1,616 SqFt
3 Beds
2.5 Baths
1,616 SqFt
Key Details
Property Type Single Family Home
Sub Type Residential Lease
Listing Status Active
Purchase Type For Rent
Square Footage 1,616 sqft
Subdivision Hampton Glen
MLS Listing ID 12438096
Bedrooms 3
Full Baths 2
Half Baths 1
Year Built 2006
Available Date 2025-08-04
Lot Dimensions COMMON
Property Sub-Type Residential Lease
Property Description
Location
State IL
County Will
Rooms
Basement None
Interior
Interior Features Open Floorplan, Dining Combo, Pantry
Heating Natural Gas, Forced Air
Cooling Central Air
Furnishings No
Fireplace N
Appliance Range, Microwave, Dishwasher, Refrigerator, Washer, Dryer, Disposal
Laundry Upper Level, Washer Hookup, In Unit
Exterior
Garage Spaces 2.0
Community Features Park, Clubhouse
View Y/N true
Building
Lot Description Common Grounds, Landscaped
Sewer Public Sewer
Water Public
Structure Type Vinyl Siding,Brick,Clad Trim
Schools
Elementary Schools Troy Hofer Elementary School
Middle Schools Troy Middle School
High Schools Joliet West High School
School District 30C, 30C, 204
Others
Pets Allowed Additional Pet Rent, Cats OK, Deposit Required, Dogs OK
Special Listing Condition None
"My job is to find and attract mastery-based agents to the office, protect the culture, and make sure everyone is happy! "
2600 S. Michigan Ave., STE 102, Chicago, IL, 60616, United States






