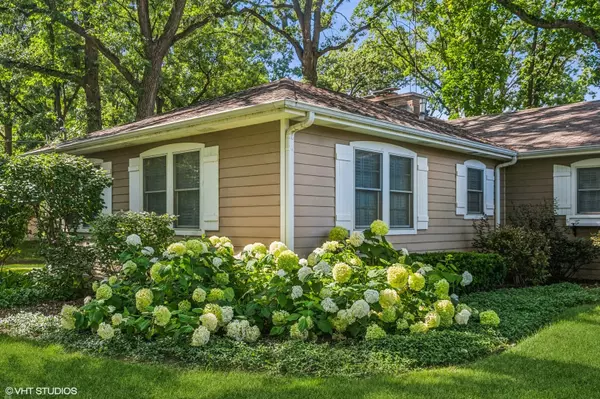4 Beds
4 Baths
3,897 SqFt
4 Beds
4 Baths
3,897 SqFt
Key Details
Property Type Single Family Home
Sub Type Detached Single
Listing Status Active
Purchase Type For Sale
Square Footage 3,897 sqft
Price per Sqft $198
MLS Listing ID 12429226
Style Ranch
Bedrooms 4
Full Baths 4
Year Built 1960
Annual Tax Amount $19,344
Tax Year 2024
Lot Size 1.910 Acres
Lot Dimensions 138X593X138X598
Property Sub-Type Detached Single
Property Description
Location
State IL
County Lake
Community Pool
Rooms
Basement Finished, Partial
Interior
Interior Features Cathedral Ceiling(s), Hot Tub, Wet Bar, 1st Floor Bedroom, In-Law Floorplan, 1st Floor Full Bath, Built-in Features, Walk-In Closet(s), Bookcases, High Ceilings, Beamed Ceilings, Open Floorplan
Heating Natural Gas, Electric, Forced Air, Baseboard
Cooling Central Air
Flooring Hardwood
Fireplaces Number 3
Fireplaces Type Wood Burning
Fireplace Y
Appliance Microwave, Dishwasher, Refrigerator, Washer, Dryer, Stainless Steel Appliance(s), Cooktop, Oven
Laundry Main Level, Sink
Exterior
Garage Spaces 2.0
View Y/N true
Roof Type Asphalt
Building
Story 1 Story
Foundation Concrete Perimeter
Sewer Septic Tank
Water Well
Structure Type Fiber Cement
New Construction false
Schools
Middle Schools Beach Park Middle School
High Schools Zion-Benton Twnshp Hi School
School District 3, 3, 126
Others
HOA Fee Include None
Ownership Fee Simple
Special Listing Condition None
"My job is to find and attract mastery-based agents to the office, protect the culture, and make sure everyone is happy! "
2600 S. Michigan Ave., STE 102, Chicago, IL, 60616, United States






