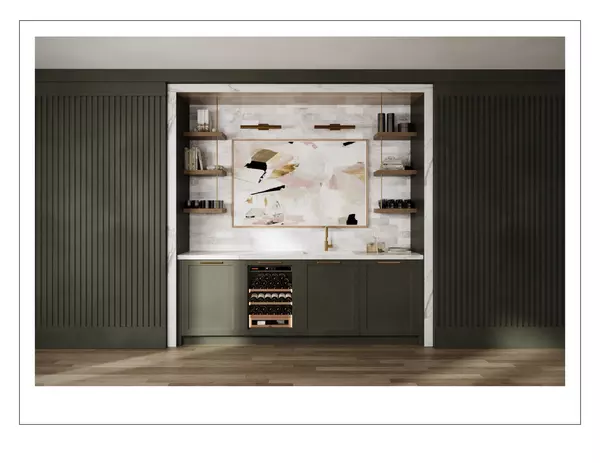4 Beds
3.5 Baths
4 Beds
3.5 Baths
Key Details
Property Type Condo
Sub Type Condo-Duplex
Listing Status Active
Purchase Type For Sale
MLS Listing ID 12437165
Bedrooms 4
Full Baths 3
Half Baths 1
HOA Fees $300/mo
Year Built 2025
Annual Tax Amount $5,143
Tax Year 2023
Lot Dimensions Common
Property Sub-Type Condo-Duplex
Property Description
Location
State IL
County Cook
Rooms
Basement Finished, Daylight
Interior
Interior Features Steam Room, Wet Bar, Walk-In Closet(s)
Heating Natural Gas, Radiant Floor
Cooling Central Air
Flooring Hardwood
Fireplaces Number 1
Fireplaces Type Gas Log
Fireplace Y
Exterior
Garage Spaces 1.0
View Y/N true
Building
Sewer Public Sewer, Storm Sewer
Water Lake Michigan, Public
Structure Type Brick,Concrete,Limestone,Fiber Cement
New Construction true
Schools
School District 299, 299, 299
Others
Pets Allowed Cats OK, Dogs OK
HOA Fee Include Water,Parking,Insurance,Exterior Maintenance,Lawn Care,Scavenger,Snow Removal
Ownership Condo
Special Listing Condition List Broker Must Accompany
"My job is to find and attract mastery-based agents to the office, protect the culture, and make sure everyone is happy! "
2600 S. Michigan Ave., STE 102, Chicago, IL, 60616, United States






