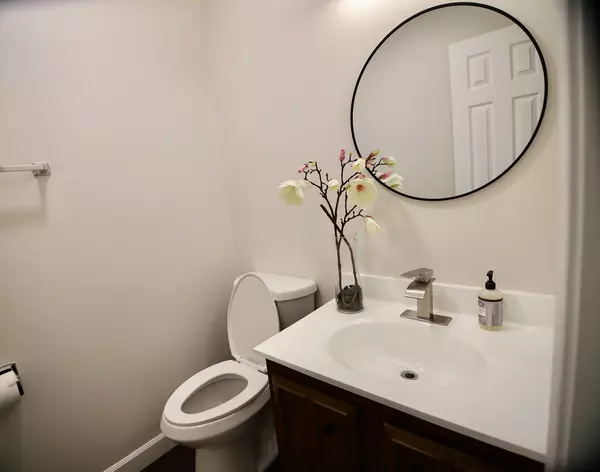4 Beds
2.5 Baths
2,639 SqFt
4 Beds
2.5 Baths
2,639 SqFt
Key Details
Property Type Single Family Home
Sub Type Detached Single
Listing Status Active
Purchase Type For Sale
Square Footage 2,639 sqft
Price per Sqft $303
MLS Listing ID 12435696
Bedrooms 4
Full Baths 2
Half Baths 1
Year Built 1975
Annual Tax Amount $12,312
Tax Year 2024
Lot Size 6,490 Sqft
Lot Dimensions 100X65
Property Sub-Type Detached Single
Property Description
Location
State IL
County Lake
Community Park, Lake, Sidewalks, Street Paved
Rooms
Basement Partially Finished, Daylight
Interior
Heating Natural Gas, Forced Air
Cooling Central Air
Fireplaces Number 1
Fireplaces Type Wood Burning
Fireplace Y
Appliance Range, Microwave, Dishwasher, Refrigerator, Washer, Dryer
Laundry Main Level, Sink
Exterior
Garage Spaces 2.0
View Y/N true
Roof Type Asphalt
Building
Story 2 Stories
Foundation Concrete Perimeter
Sewer Public Sewer
Water Lake Michigan
Structure Type Brick,Cedar
New Construction false
Schools
Elementary Schools Aspen Elementary School
Middle Schools Hawthorn Middle School South
High Schools Vernon Hills High School
School District 73, 73, 128
Others
HOA Fee Include None
Ownership Fee Simple
Special Listing Condition None
"My job is to find and attract mastery-based agents to the office, protect the culture, and make sure everyone is happy! "
2600 S. Michigan Ave., STE 102, Chicago, IL, 60616, United States






