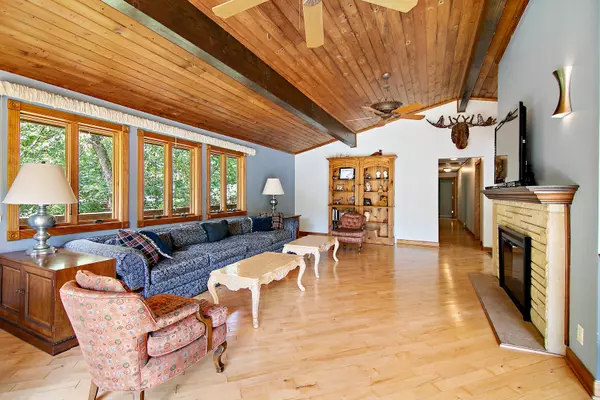5 Beds
3.5 Baths
4,200 SqFt
5 Beds
3.5 Baths
4,200 SqFt
Key Details
Property Type Single Family Home
Sub Type Detached Single
Listing Status Active
Purchase Type For Sale
Square Footage 4,200 sqft
Price per Sqft $154
MLS Listing ID 12428557
Style Ranch
Bedrooms 5
Full Baths 3
Half Baths 1
Year Built 1962
Annual Tax Amount $11,537
Tax Year 2024
Lot Size 4.000 Acres
Lot Dimensions 133112
Property Sub-Type Detached Single
Property Description
Location
State IL
County Will
Rooms
Basement Finished, Crawl Space, Exterior Entry, Partial, Walk-Out Access
Interior
Interior Features Cathedral Ceiling(s), Dry Bar, 1st Floor Bedroom, In-Law Floorplan, 1st Floor Full Bath, Built-in Features, Walk-In Closet(s), Beamed Ceilings, Open Floorplan, Granite Counters
Heating Natural Gas, Electric, Forced Air, Sep Heating Systems - 2+, Indv Controls, Zoned
Cooling Central Air
Flooring Hardwood
Fireplaces Number 2
Fireplaces Type Wood Burning
Fireplace Y
Appliance Double Oven, Microwave, Dishwasher, Refrigerator, Washer, Dryer, Cooktop
Laundry Main Level
Exterior
Exterior Feature Balcony
Garage Spaces 6.5
View Y/N true
Roof Type Asphalt
Building
Lot Description Corner Lot, Wooded, Mature Trees
Story 1 Story, Hillside
Foundation Concrete Perimeter
Sewer Septic Tank
Water Well
Structure Type Cedar,Limestone
New Construction false
Schools
Middle Schools Liberty Junior High School
High Schools Lincoln-Way West High School
School District 122, 122, 210
Others
HOA Fee Include None
Ownership Fee Simple
Special Listing Condition None
"My job is to find and attract mastery-based agents to the office, protect the culture, and make sure everyone is happy! "
2600 S. Michigan Ave., STE 102, Chicago, IL, 60616, United States






