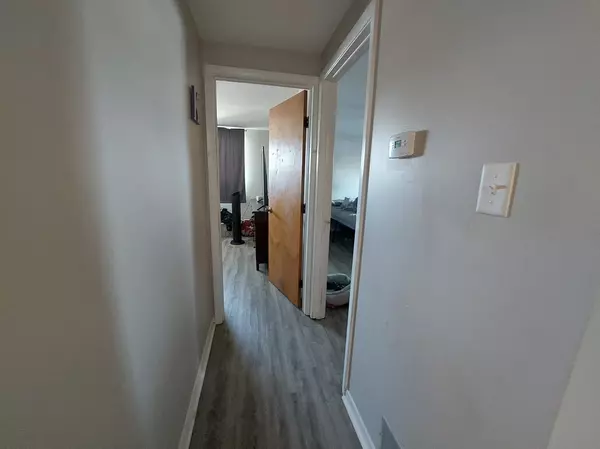4 Beds
2 Baths
1,246 SqFt
4 Beds
2 Baths
1,246 SqFt
Key Details
Property Type Townhouse
Sub Type Townhouse-2 Story
Listing Status Active
Purchase Type For Sale
Square Footage 1,246 sqft
Price per Sqft $207
MLS Listing ID 12434097
Bedrooms 4
Full Baths 2
Year Built 1952
Annual Tax Amount $3,741
Tax Year 2023
Lot Dimensions 33x125
Property Sub-Type Townhouse-2 Story
Property Description
Location
State IL
County Cook
Rooms
Basement None
Interior
Interior Features 1st Floor Bedroom, 1st Floor Full Bath, Walk-In Closet(s), Quartz Counters
Heating Natural Gas
Cooling Central Air, Window Unit(s)
Flooring Laminate
Fireplace N
Laundry Main Level, Washer Hookup, Gas Dryer Hookup
Exterior
Garage Spaces 2.0
View Y/N true
Building
Sewer Public Sewer
Water Public
Structure Type Aluminum Siding,Vinyl Siding
New Construction false
Schools
School District 123, 123, 123
Others
HOA Fee Include None
Ownership Fee Simple
Special Listing Condition None
"My job is to find and attract mastery-based agents to the office, protect the culture, and make sure everyone is happy! "
2600 S. Michigan Ave., STE 102, Chicago, IL, 60616, United States






