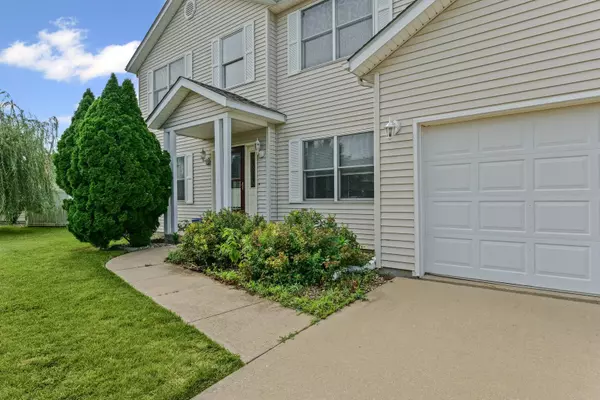4 Beds
3 Baths
2,686 SqFt
4 Beds
3 Baths
2,686 SqFt
Key Details
Property Type Single Family Home
Sub Type Detached Single
Listing Status Active
Purchase Type For Sale
Square Footage 2,686 sqft
Price per Sqft $139
MLS Listing ID 12433599
Bedrooms 4
Full Baths 3
HOA Fees $165/ann
Year Built 1998
Annual Tax Amount $7,285
Tax Year 2024
Lot Dimensions 8625
Property Sub-Type Detached Single
Property Description
Location
State IL
County Champaign
Community Park, Lake, Sidewalks
Rooms
Basement Partially Finished, Crawl Space, Storage Space, Partial
Interior
Interior Features 1st Floor Bedroom, 1st Floor Full Bath, Built-in Features, Walk-In Closet(s), High Ceilings, Pantry
Heating Forced Air
Cooling Central Air
Flooring Carpet, Wood
Fireplaces Number 1
Fireplaces Type Wood Burning
Fireplace Y
Appliance Range, Microwave, Dishwasher, Refrigerator, Washer, Dryer, Stainless Steel Appliance(s)
Laundry Upper Level, Electric Dryer Hookup, Laundry Closet, Sink
Exterior
Garage Spaces 2.0
View Y/N true
Roof Type Asphalt
Building
Lot Description Water Rights
Story 2 Stories
Foundation Concrete Perimeter
Sewer Public Sewer
Water Public
Structure Type Vinyl Siding
New Construction false
Schools
Elementary Schools Champaign/Middle Call Unit 4 351
Middle Schools Champaign/Middle Call Unit 4 351
High Schools Centennial High School
School District 4, 4, 4
Others
HOA Fee Include Other
Ownership Fee Simple w/ HO Assn.
Special Listing Condition None
Virtual Tour https://my.matterport.com/show/?m=WGtn3jrzjT3
"My job is to find and attract mastery-based agents to the office, protect the culture, and make sure everyone is happy! "
2600 S. Michigan Ave., STE 102, Chicago, IL, 60616, United States






