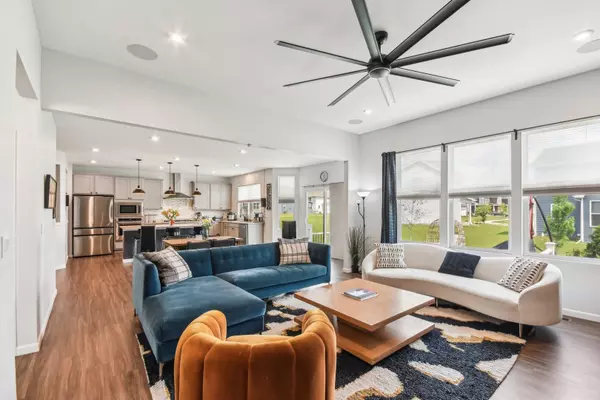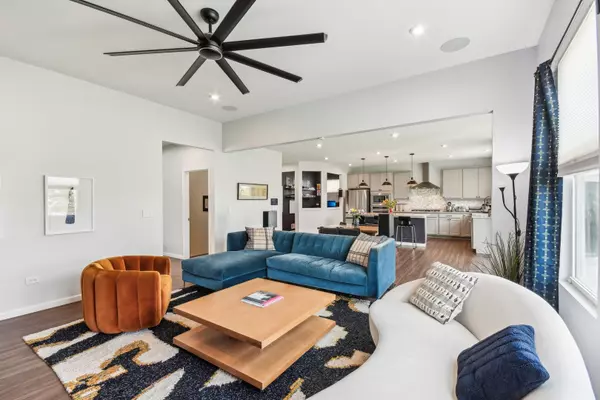5 Beds
5 Baths
3,600 SqFt
5 Beds
5 Baths
3,600 SqFt
Key Details
Property Type Single Family Home
Sub Type Detached Single
Listing Status Active
Purchase Type For Sale
Square Footage 3,600 sqft
Price per Sqft $256
Subdivision Wagner Farms
MLS Listing ID 12433285
Bedrooms 5
Full Baths 5
HOA Fees $58/mo
Year Built 2022
Annual Tax Amount $17,771
Tax Year 2023
Lot Dimensions 6830
Property Sub-Type Detached Single
Property Description
Location
State IL
County Will
Community Park, Lake, Curbs, Sidewalks, Street Lights, Street Paved
Rooms
Basement Finished, Partially Finished, Full
Interior
Interior Features 1st Floor Bedroom, 1st Floor Full Bath, Built-in Features
Heating Natural Gas, Forced Air
Cooling Central Air
Flooring Laminate
Fireplace N
Appliance Range, Microwave, Dishwasher, Refrigerator, Washer, Dryer, Disposal, Trash Compactor, Oven, Range Hood, Humidifier
Laundry Upper Level, Gas Dryer Hookup, Electric Dryer Hookup, In Unit
Exterior
Garage Spaces 2.5
View Y/N true
Building
Story 2 Stories
Sewer Public Sewer
Water Lake Michigan
Structure Type Vinyl Siding,Brick
New Construction false
Schools
Elementary Schools Kendall Elementary School
Middle Schools Clifford Crone
High Schools Neuqua Valley High School
School District 204, 204, 204
Others
HOA Fee Include Other
Ownership Fee Simple w/ HO Assn.
Special Listing Condition None
Virtual Tour https://my.matterport.com/show/?m=AvqkJK6pdoN&brand=0
"My job is to find and attract mastery-based agents to the office, protect the culture, and make sure everyone is happy! "
2600 S. Michigan Ave., STE 102, Chicago, IL, 60616, United States






