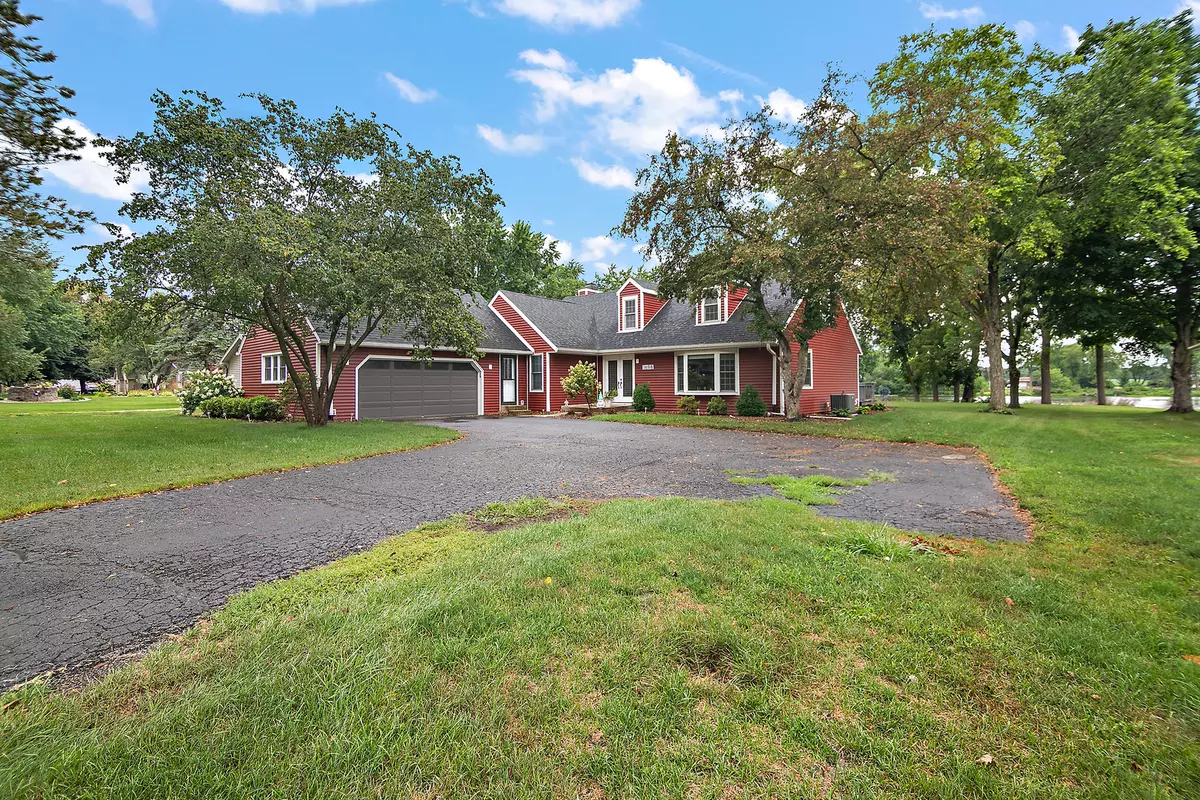4 Beds
3.5 Baths
2,883 SqFt
4 Beds
3.5 Baths
2,883 SqFt
Key Details
Property Type Single Family Home
Sub Type Detached Single
Listing Status Active
Purchase Type For Sale
Square Footage 2,883 sqft
Price per Sqft $149
MLS Listing ID 12422849
Style Traditional
Bedrooms 4
Full Baths 3
Half Baths 1
Year Built 1968
Annual Tax Amount $10,323
Tax Year 2024
Lot Size 0.614 Acres
Lot Dimensions 268X99X263X107
Property Sub-Type Detached Single
Property Description
Location
State IL
County Kankakee
Community Water Rights, Curbs, Street Paved
Zoning SINGL
Rooms
Basement Crawl Space
Interior
Interior Features 1st Floor Bedroom, In-Law Floorplan, 1st Floor Full Bath, Walk-In Closet(s), Quartz Counters
Heating Natural Gas, Forced Air
Cooling Central Air
Flooring Hardwood
Fireplaces Number 1
Fireplaces Type Wood Burning, Gas Log, Gas Starter, Masonry
Fireplace Y
Appliance Range, Microwave, Dishwasher, Refrigerator, Washer, Dryer, Disposal, Stainless Steel Appliance(s), Water Softener Owned
Laundry Main Level, Sink
Exterior
Exterior Feature Fire Pit
Garage Spaces 2.5
View Y/N true
Roof Type Asphalt
Building
Lot Description Water Rights, Mature Trees
Story 1.5 Story
Sewer Septic Tank
Water Well
Structure Type Vinyl Siding,Wood Siding
New Construction false
Schools
Elementary Schools Mark Twain Primary School
Middle Schools Kankakee Junior High School
High Schools Kankakee High School
School District 111, 111, 111
Others
HOA Fee Include None
Ownership Fee Simple
Special Listing Condition None
"My job is to find and attract mastery-based agents to the office, protect the culture, and make sure everyone is happy! "
2600 S. Michigan Ave., STE 102, Chicago, IL, 60616, United States






