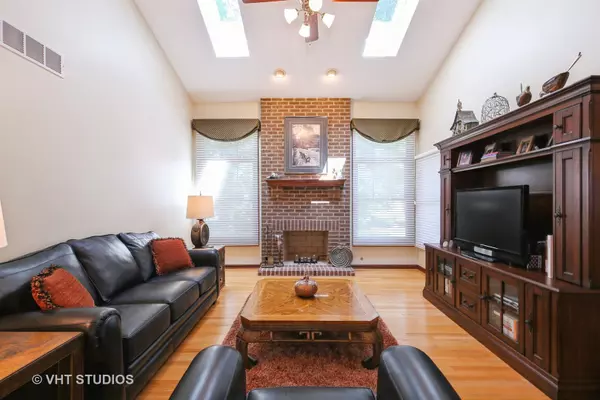3 Beds
2.5 Baths
2,862 SqFt
3 Beds
2.5 Baths
2,862 SqFt
Key Details
Property Type Townhouse
Sub Type Townhouse-2 Story
Listing Status Active
Purchase Type For Sale
Square Footage 2,862 sqft
Price per Sqft $175
Subdivision Founders Place
MLS Listing ID 12423349
Bedrooms 3
Full Baths 2
Half Baths 1
HOA Fees $300/mo
Year Built 2002
Annual Tax Amount $10,868
Tax Year 2024
Lot Dimensions 2084
Property Sub-Type Townhouse-2 Story
Property Description
Location
State IL
County Will
Community Street Lights
Rooms
Basement Unfinished, Crawl Space, Full
Interior
Interior Features Vaulted Ceiling(s), 1st Floor Bedroom, 1st Floor Full Bath, Walk-In Closet(s), High Ceilings, Open Floorplan, Separate Dining Room, Replacement Windows
Heating Natural Gas, Forced Air
Cooling Central Air, Zoned
Flooring Hardwood, Carpet
Fireplaces Number 1
Fireplaces Type Gas Starter
Fireplace Y
Appliance Double Oven, Microwave, Dishwasher, High End Refrigerator, Washer, Dryer, Disposal, Cooktop, Gas Cooktop, Gas Oven, Humidifier
Laundry Main Level, Washer Hookup, Gas Dryer Hookup, In Unit, Sink
Exterior
Garage Spaces 2.0
Community Features Ceiling Fan, Covered Porch, In-Ground Sprinkler System, Patio, Private Laundry Hkup, Screened Porch, Skylights
View Y/N true
Roof Type Asphalt
Building
Lot Description Common Grounds
Foundation Concrete Perimeter
Sewer Public Sewer
Water Public
Structure Type Brick
New Construction false
Schools
School District 157C, 157C, 210
Others
Pets Allowed Cats OK, Dogs OK
HOA Fee Include Insurance,Exterior Maintenance,Lawn Care,Scavenger,Snow Removal
Ownership Fee Simple w/ HO Assn.
Special Listing Condition None
Virtual Tour https://tours.vht.com/BWI/T434478465/nobranding
"My job is to find and attract mastery-based agents to the office, protect the culture, and make sure everyone is happy! "
2600 S. Michigan Ave., STE 102, Chicago, IL, 60616, United States






