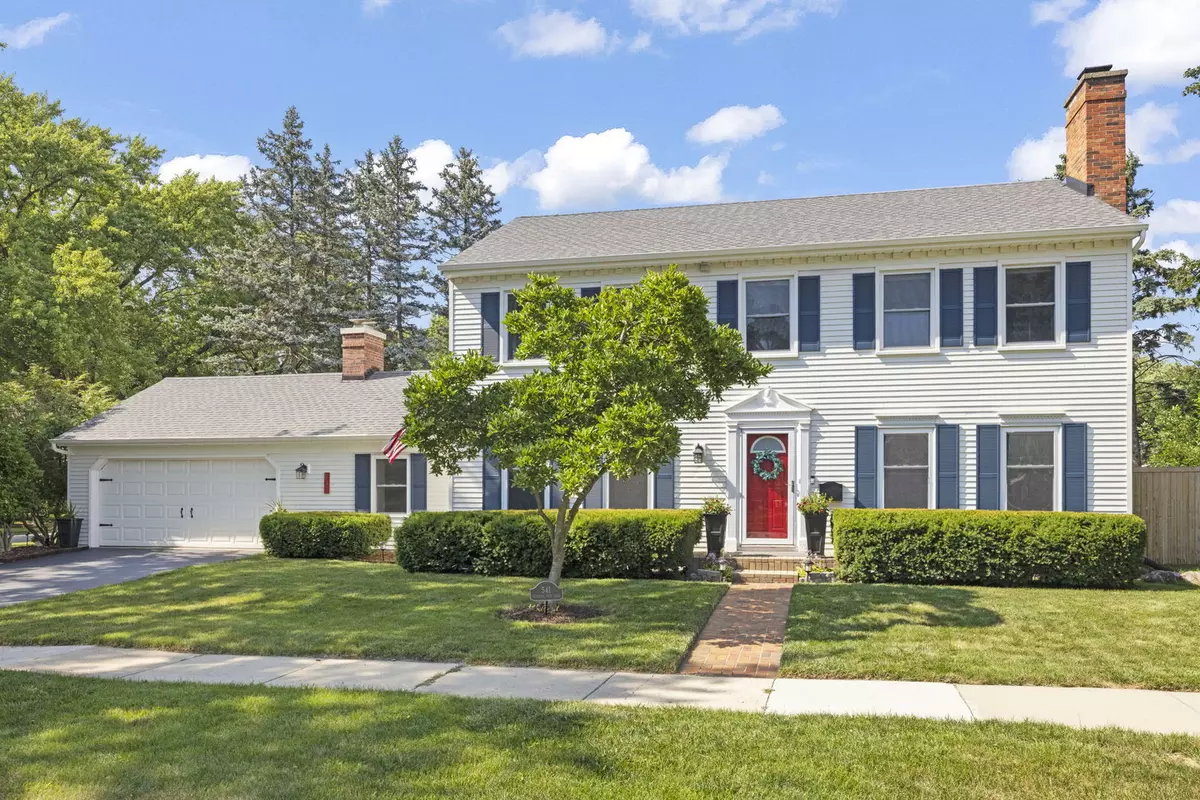4 Beds
2.5 Baths
2,436 SqFt
4 Beds
2.5 Baths
2,436 SqFt
Key Details
Property Type Single Family Home
Sub Type Detached Single
Listing Status Active Under Contract
Purchase Type For Sale
Square Footage 2,436 sqft
Price per Sqft $260
Subdivision Cress Creek
MLS Listing ID 12421654
Bedrooms 4
Full Baths 2
Half Baths 1
Year Built 1965
Annual Tax Amount $10,175
Tax Year 2024
Lot Size 0.280 Acres
Lot Dimensions 62X143X91X134
Property Sub-Type Detached Single
Property Description
Location
State IL
County Dupage
Community Sidewalks, Street Lights
Rooms
Basement Finished, Full
Interior
Interior Features 1st Floor Bedroom
Heating Natural Gas
Cooling Central Air
Fireplaces Number 2
Fireplace Y
Appliance Range, Microwave, Dishwasher, Refrigerator, Washer, Dryer
Laundry Upper Level, In Unit
Exterior
Exterior Feature Fire Pit
Garage Spaces 2.0
View Y/N true
Roof Type Asphalt
Building
Story 2 Stories
Sewer Public Sewer
Water Lake Michigan
Structure Type Aluminum Siding
New Construction false
Schools
Elementary Schools Mill Street Elementary School
Middle Schools Jefferson Junior High School
High Schools Naperville North High School
School District 203, 203, 203
Others
HOA Fee Include None
Ownership Fee Simple
Special Listing Condition Corporate Relo
"My job is to find and attract mastery-based agents to the office, protect the culture, and make sure everyone is happy! "
2600 S. Michigan Ave., STE 102, Chicago, IL, 60616, United States






