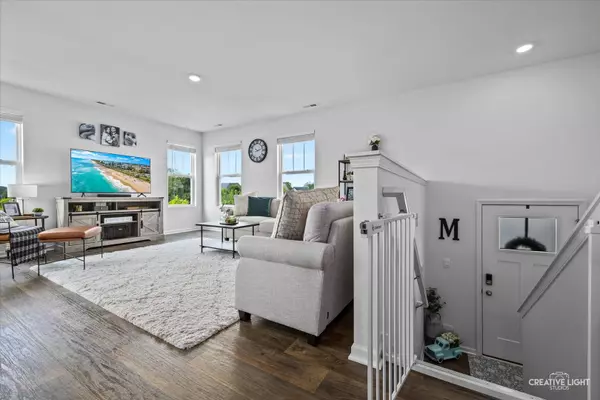3 Beds
2 Baths
1,686 SqFt
3 Beds
2 Baths
1,686 SqFt
Key Details
Property Type Townhouse
Sub Type Townhouse-2 Story
Listing Status Active
Purchase Type For Sale
Square Footage 1,686 sqft
Price per Sqft $207
Subdivision Tall Oaks
MLS Listing ID 12425912
Bedrooms 3
Full Baths 2
HOA Fees $210/mo
Year Built 2022
Annual Tax Amount $9,129
Tax Year 2024
Lot Dimensions 20 X 39
Property Sub-Type Townhouse-2 Story
Property Description
Location
State IL
County Kane
Rooms
Basement Finished, Daylight
Interior
Interior Features 1st Floor Bedroom, 1st Floor Full Bath, Walk-In Closet(s), Open Floorplan
Heating Natural Gas, Forced Air
Cooling Central Air
Fireplace Y
Appliance Range, Microwave, Dishwasher, Disposal, Stainless Steel Appliance(s)
Laundry Main Level, Washer Hookup, In Unit
Exterior
Exterior Feature Balcony
Garage Spaces 2.0
View Y/N true
Roof Type Asphalt
Building
Lot Description Landscaped
Foundation Concrete Perimeter
Sewer Public Sewer
Water Public
Structure Type Stone,Other
New Construction false
Schools
School District 301, 301, 301
Others
Pets Allowed Cats OK, Dogs OK
HOA Fee Include Insurance,Exterior Maintenance,Lawn Care,Snow Removal
Ownership Fee Simple w/ HO Assn.
Special Listing Condition None
Virtual Tour https://www.viewshoot.com/tour/MLS/3836_Gansett_Parkway_Elgin_60124_938_425155.html
"My job is to find and attract mastery-based agents to the office, protect the culture, and make sure everyone is happy! "
2600 S. Michigan Ave., STE 102, Chicago, IL, 60616, United States






