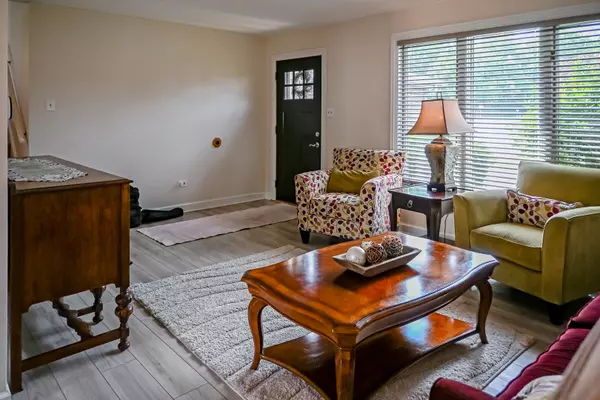3 Beds
2 Baths
3 Beds
2 Baths
Key Details
Property Type Single Family Home
Sub Type Detached Single
Listing Status Pending
Purchase Type For Sale
Subdivision Jolly Homes
MLS Listing ID 12427739
Bedrooms 3
Full Baths 2
Year Built 1978
Annual Tax Amount $6,314
Tax Year 2023
Lot Dimensions 43 X 92 X 113 X 41 X 130
Property Sub-Type Detached Single
Property Description
Location
State IL
County Cook
Rooms
Basement Crawl Space
Interior
Heating Natural Gas, Forced Air
Cooling Central Air
Fireplace N
Appliance Microwave, Range, Dishwasher, Refrigerator
Exterior
Exterior Feature Outdoor Grill, Fire Pit, Other
Garage Spaces 2.5
View Y/N true
Roof Type Asphalt
Building
Lot Description Nature Preserve Adjacent
Story Split Level
Foundation Concrete Perimeter
Sewer Public Sewer
Water Lake Michigan
Structure Type Vinyl Siding,Brick
New Construction false
Schools
Elementary Schools Central Park Elementary School
Middle Schools Central Park Elementary School
High Schools Bremen High School
School District 143, 143, 228
Others
HOA Fee Include None
Ownership Fee Simple
Special Listing Condition None
"My job is to find and attract mastery-based agents to the office, protect the culture, and make sure everyone is happy! "
2600 S. Michigan Ave., STE 102, Chicago, IL, 60616, United States






