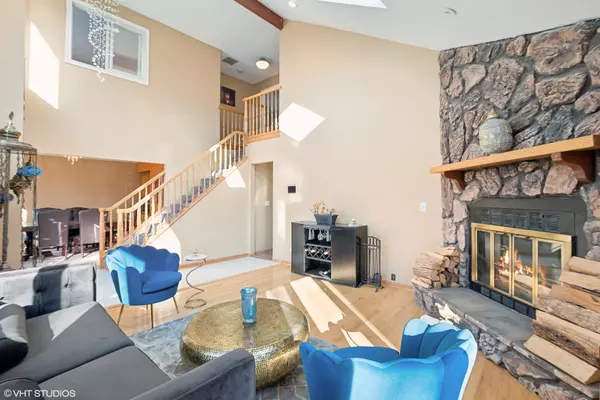
3 Beds
3 Baths
1,919 SqFt
3 Beds
3 Baths
1,919 SqFt
Key Details
Property Type Single Family Home
Sub Type Detached Single
Listing Status Active
Purchase Type For Sale
Square Footage 1,919 sqft
Price per Sqft $151
MLS Listing ID 12427759
Style A-Frame
Bedrooms 3
Full Baths 3
Year Built 1983
Annual Tax Amount $8,910
Tax Year 2023
Lot Size 6,250 Sqft
Lot Dimensions 51X127
Property Sub-Type Detached Single
Property Description
Location
State IL
County Cook
Community Curbs, Sidewalks, Street Lights, Street Paved
Rooms
Basement Partially Finished, Full
Interior
Interior Features Cathedral Ceiling(s), Sauna, 1st Floor Bedroom, 1st Floor Full Bath
Heating Natural Gas, Forced Air
Cooling Central Air
Fireplaces Number 1
Fireplaces Type Wood Burning
Fireplace Y
Appliance Range, Microwave, Dishwasher, Refrigerator, Washer, Dryer, Disposal, Stainless Steel Appliance(s), Cooktop, Humidifier
Laundry In Unit, Sink
Exterior
Garage Spaces 2.5
View Y/N true
Roof Type Asphalt
Building
Lot Description Landscaped, Wooded, Mature Trees, Views
Story 2 Stories
Foundation Concrete Perimeter
Sewer Public Sewer
Water Public
Structure Type Cedar
New Construction false
Schools
School District 154, 154, 205
Others
HOA Fee Include None
Ownership Fee Simple
Special Listing Condition None


"My job is to find and attract mastery-based agents to the office, protect the culture, and make sure everyone is happy! "
2600 S. Michigan Ave., STE 102, Chicago, IL, 60616, United States






