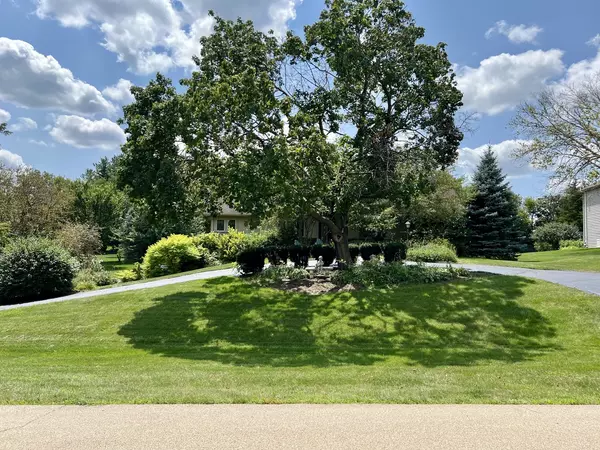4 Beds
3 Baths
3,403 SqFt
4 Beds
3 Baths
3,403 SqFt
Key Details
Property Type Single Family Home
Sub Type Detached Single
Listing Status Active
Purchase Type For Sale
Square Footage 3,403 sqft
Price per Sqft $205
Subdivision Evans Glen
MLS Listing ID 12427591
Bedrooms 4
Full Baths 3
Year Built 1994
Annual Tax Amount $10,838
Tax Year 2023
Lot Dimensions 131.6X377.5X125.8X356.6
Property Sub-Type Detached Single
Property Description
Location
State IL
County Kane
Rooms
Basement Finished, Other, Rec/Family Area, Storage Space, Full
Interior
Interior Features Cathedral Ceiling(s), Beamed Ceilings
Heating Natural Gas, Forced Air
Cooling Central Air
Fireplaces Number 2
Fireplaces Type Wood Burning
Fireplace Y
Appliance Range, Microwave, Dishwasher, Refrigerator, Washer, Dryer, Disposal
Laundry Sink
Exterior
Garage Spaces 3.0
View Y/N true
Building
Story 2 Stories
Sewer Septic Tank
Water Well
Structure Type Cedar,Synthetic Stucco
New Construction false
Schools
School District 303, 303, 303
Others
HOA Fee Include None
Ownership Fee Simple
Special Listing Condition None
"My job is to find and attract mastery-based agents to the office, protect the culture, and make sure everyone is happy! "
2600 S. Michigan Ave., STE 102, Chicago, IL, 60616, United States






