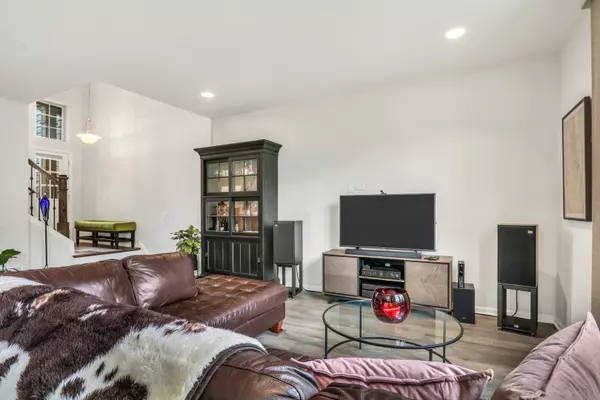3 Beds
2.5 Baths
1,677 SqFt
3 Beds
2.5 Baths
1,677 SqFt
Key Details
Property Type Townhouse
Sub Type Townhouse-2 Story
Listing Status Active
Purchase Type For Sale
Square Footage 1,677 sqft
Price per Sqft $333
Subdivision Camberley Club
MLS Listing ID 12424859
Bedrooms 3
Full Baths 2
Half Baths 1
HOA Fees $330/mo
Year Built 2017
Annual Tax Amount $15,770
Tax Year 2024
Lot Dimensions 26X89
Property Sub-Type Townhouse-2 Story
Property Description
Location
State IL
County Lake
Community Park, Sidewalks, Street Lights
Rooms
Basement Unfinished, Full
Interior
Heating Natural Gas, Forced Air
Cooling Central Air
Flooring Hardwood
Fireplace N
Appliance Range, Microwave, Dishwasher, Refrigerator, Washer, Dryer, Disposal, Stainless Steel Appliance(s), Range Hood
Laundry Upper Level, Washer Hookup, In Unit
Exterior
Garage Spaces 2.0
Community Features Park
View Y/N true
Roof Type Asphalt
Building
Foundation Concrete Perimeter
Sewer Public Sewer
Water Public
Structure Type Brick,Stone,Combination
New Construction false
Schools
High Schools Adlai E Stevenson High School
School District 102, 102, 125
Others
Pets Allowed Cats OK, Dogs OK
HOA Fee Include Exterior Maintenance,Lawn Care,Snow Removal
Ownership Fee Simple w/ HO Assn.
Special Listing Condition None
"My job is to find and attract mastery-based agents to the office, protect the culture, and make sure everyone is happy! "
2600 S. Michigan Ave., STE 102, Chicago, IL, 60616, United States






