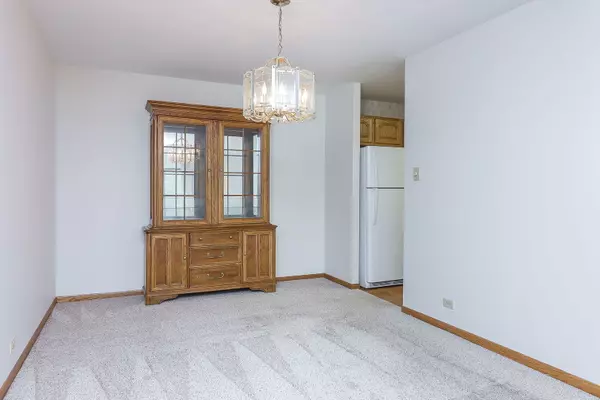2 Beds
2 Baths
1,131 SqFt
2 Beds
2 Baths
1,131 SqFt
Key Details
Property Type Condo
Sub Type Condo
Listing Status Active
Purchase Type For Sale
Square Footage 1,131 sqft
Price per Sqft $216
MLS Listing ID 12421884
Bedrooms 2
Full Baths 2
HOA Fees $463/mo
Year Built 1973
Annual Tax Amount $2,999
Tax Year 2024
Lot Dimensions COMMON
Property Sub-Type Condo
Property Description
Location
State IL
County Dupage
Rooms
Basement None
Interior
Interior Features Elevator, Storage, Lobby
Heating Natural Gas, Forced Air
Cooling Central Air
Fireplace N
Appliance Range, Dishwasher, Refrigerator, Washer, Dryer
Laundry Washer Hookup, In Unit
Exterior
Garage Spaces 1.0
View Y/N true
Building
Sewer Public Sewer
Water Public
Structure Type Brick
New Construction false
Schools
Elementary Schools El Sierra Elementary School
Middle Schools O Neill Middle School
High Schools South High School
School District 58, 58, 99
Others
Pets Allowed Cats OK, Dogs OK
HOA Fee Include Water,Parking,Pool,Exterior Maintenance,Scavenger,Snow Removal
Ownership Condo
Special Listing Condition None
Virtual Tour https://tours.pohphotography.com/sites/mnpjlwz/unbranded
"My job is to find and attract mastery-based agents to the office, protect the culture, and make sure everyone is happy! "
2600 S. Michigan Ave., STE 102, Chicago, IL, 60616, United States






