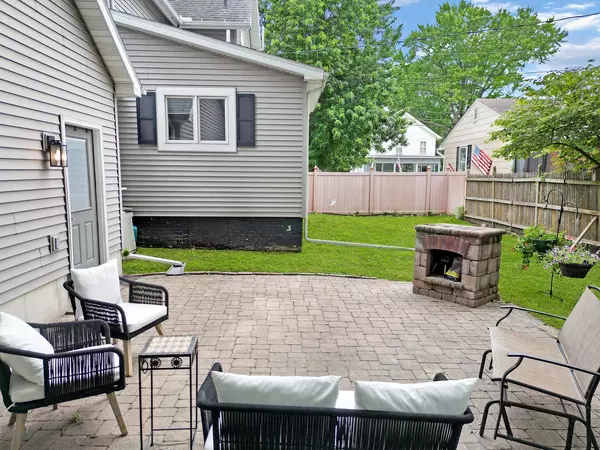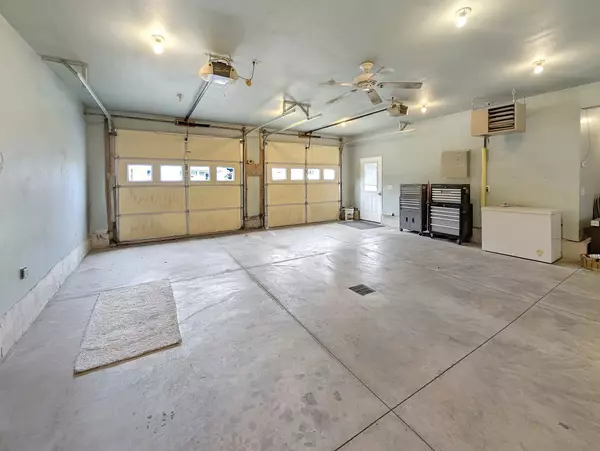3 Beds
2 Baths
1,636 SqFt
3 Beds
2 Baths
1,636 SqFt
Key Details
Property Type Single Family Home
Sub Type Detached Single
Listing Status Active
Purchase Type For Sale
Square Footage 1,636 sqft
Price per Sqft $110
Subdivision Lake Arispie
MLS Listing ID 12424228
Style Traditional
Bedrooms 3
Full Baths 2
Year Built 1886
Annual Tax Amount $4,139
Tax Year 2024
Lot Size 7,840 Sqft
Lot Dimensions 104X77
Property Sub-Type Detached Single
Property Description
Location
State IL
County Bureau
Community Curbs, Sidewalks, Street Lights, Street Paved
Rooms
Basement Unfinished, Full
Interior
Interior Features 1st Floor Full Bath
Heating Natural Gas
Cooling Central Air
Flooring Hardwood
Fireplace Y
Appliance Range, Microwave, Dishwasher, Refrigerator, Disposal
Laundry Main Level
Exterior
Garage Spaces 2.0
View Y/N true
Roof Type Asphalt
Building
Lot Description Corner Lot
Story 2 Stories
Foundation Brick/Mortar
Sewer Public Sewer
Water Public
Structure Type Vinyl Siding
New Construction false
Schools
Elementary Schools Lincoln Elementary School
Middle Schools Logan Junior High School
High Schools Princeton High School
School District 115, 115, 500
Others
HOA Fee Include None
Ownership Fee Simple
Special Listing Condition None
Virtual Tour https://my.matterport.com/show/?m=AQzU38SRsrt
"My job is to find and attract mastery-based agents to the office, protect the culture, and make sure everyone is happy! "
2600 S. Michigan Ave., STE 102, Chicago, IL, 60616, United States






