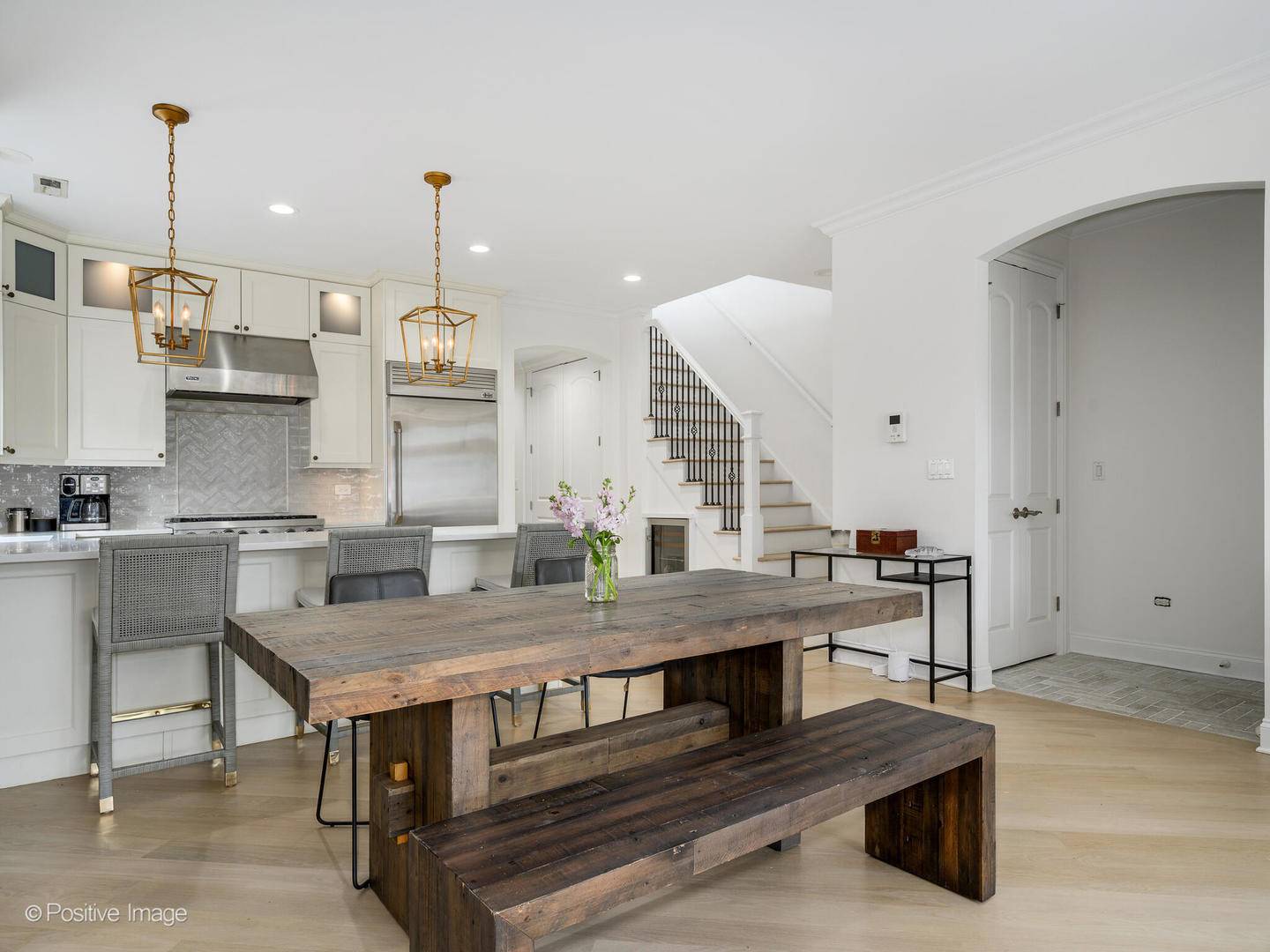3 Beds
2 Baths
3 Beds
2 Baths
Key Details
Property Type Condo
Sub Type Condo
Listing Status Active
Purchase Type For Sale
MLS Listing ID 12412430
Bedrooms 3
Full Baths 2
HOA Fees $332/mo
Year Built 2008
Annual Tax Amount $19,003
Tax Year 2023
Lot Dimensions COMMON
Property Sub-Type Condo
Property Description
Location
State IL
County Cook
Rooms
Basement None
Interior
Interior Features Open Floorplan
Heating Natural Gas, Forced Air, Radiant
Cooling Central Air
Flooring Hardwood
Fireplaces Number 1
Fireplaces Type Wood Burning, Gas Starter
Fireplace Y
Appliance Microwave, Dishwasher, Refrigerator, Washer, Dryer, Disposal, Stainless Steel Appliance(s), Wine Refrigerator, Humidifier
Laundry In Unit
Exterior
Exterior Feature Balcony, Roof Deck
Garage Spaces 1.0
View Y/N true
Roof Type Rubber
Building
Foundation Concrete Perimeter
Sewer Public Sewer
Water Lake Michigan
Structure Type Brick,Stone
New Construction false
Schools
School District 299, 299, 299
Others
Pets Allowed Cats OK, Dogs OK, Number Limit, Size Limit
HOA Fee Include Water,Insurance,Exterior Maintenance,Scavenger
Ownership Condo
Special Listing Condition List Broker Must Accompany
"My job is to find and attract mastery-based agents to the office, protect the culture, and make sure everyone is happy! "
2600 S. Michigan Ave., STE 102, Chicago, IL, 60616, United States






