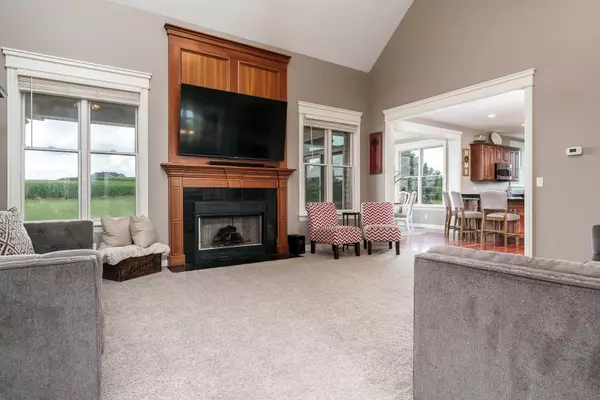5 Beds
5 Baths
4,200 SqFt
5 Beds
5 Baths
4,200 SqFt
Key Details
Property Type Single Family Home
Sub Type Detached Single
Listing Status Active
Purchase Type For Sale
Square Footage 4,200 sqft
Price per Sqft $154
MLS Listing ID 12419417
Style Other
Bedrooms 5
Full Baths 5
Year Built 2007
Annual Tax Amount $12,918
Tax Year 2024
Lot Size 1.180 Acres
Lot Dimensions 292.66X169.65X275.85X176.88
Property Sub-Type Detached Single
Property Description
Location
State IL
County Boone
Community Street Paved
Rooms
Basement Finished, Full
Interior
Interior Features 1st Floor Bedroom, 1st Floor Full Bath
Heating Natural Gas
Cooling Central Air
Fireplaces Number 1
Fireplaces Type Gas Starter
Fireplace Y
Appliance Microwave, Dishwasher, Refrigerator, Disposal, Water Softener
Laundry Main Level, In Unit
Exterior
Exterior Feature Fire Pit
Garage Spaces 3.5
View Y/N true
Roof Type Asphalt
Building
Story 2 Stories
Sewer Public Sewer
Water Public
Structure Type Vinyl Siding,Brick,Stone
New Construction false
Schools
Elementary Schools Caledonia Elementary School
Middle Schools Belvidere Central Middle School
High Schools Belvidere North High School
School District 100, 100, 100
Others
HOA Fee Include None
Ownership Fee Simple
Special Listing Condition None
"My job is to find and attract mastery-based agents to the office, protect the culture, and make sure everyone is happy! "
2600 S. Michigan Ave., STE 102, Chicago, IL, 60616, United States






