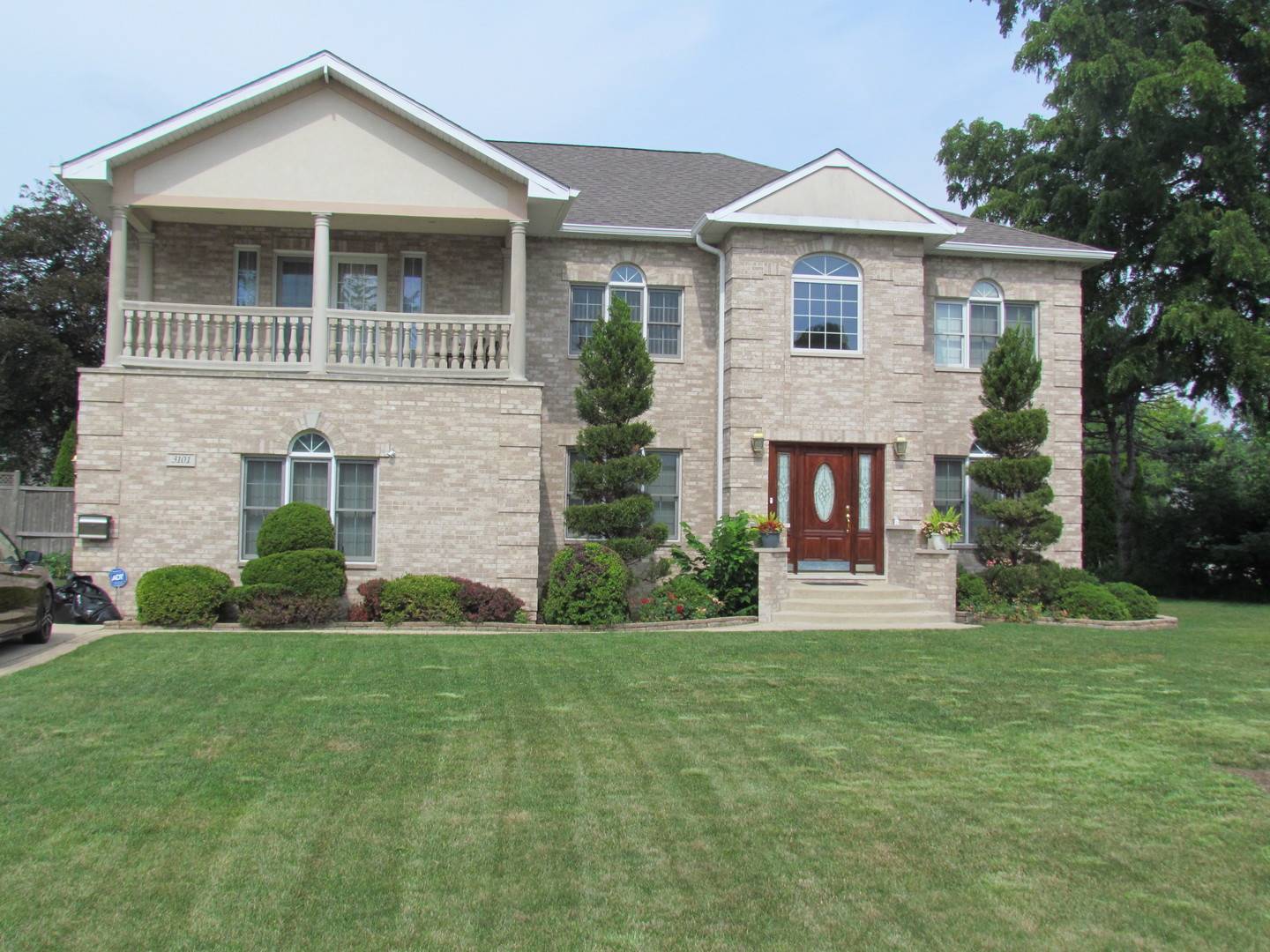4 Beds
4.5 Baths
3,600 SqFt
4 Beds
4.5 Baths
3,600 SqFt
Key Details
Property Type Single Family Home
Sub Type Detached Single
Listing Status Active
Purchase Type For Sale
Square Footage 3,600 sqft
Price per Sqft $291
MLS Listing ID 12418726
Bedrooms 4
Full Baths 4
Half Baths 1
Year Built 2003
Annual Tax Amount $10,765
Tax Year 2023
Lot Dimensions 100X100
Property Sub-Type Detached Single
Property Description
Location
State IL
County Cook
Rooms
Basement Finished, Full
Interior
Heating Natural Gas, Forced Air
Cooling Central Air
Fireplace N
Exterior
Garage Spaces 2.0
View Y/N true
Building
Story 2 Stories
Sewer Public Sewer
Water Public
Structure Type Brick
New Construction false
Schools
Elementary Schools Washington Elementary School
Middle Schools Gemini Junior High School
High Schools Maine East High School
School District 63, 63, 207
Others
HOA Fee Include None
Ownership Fee Simple
Special Listing Condition None
"My job is to find and attract mastery-based agents to the office, protect the culture, and make sure everyone is happy! "
2600 S. Michigan Ave., STE 102, Chicago, IL, 60616, United States






