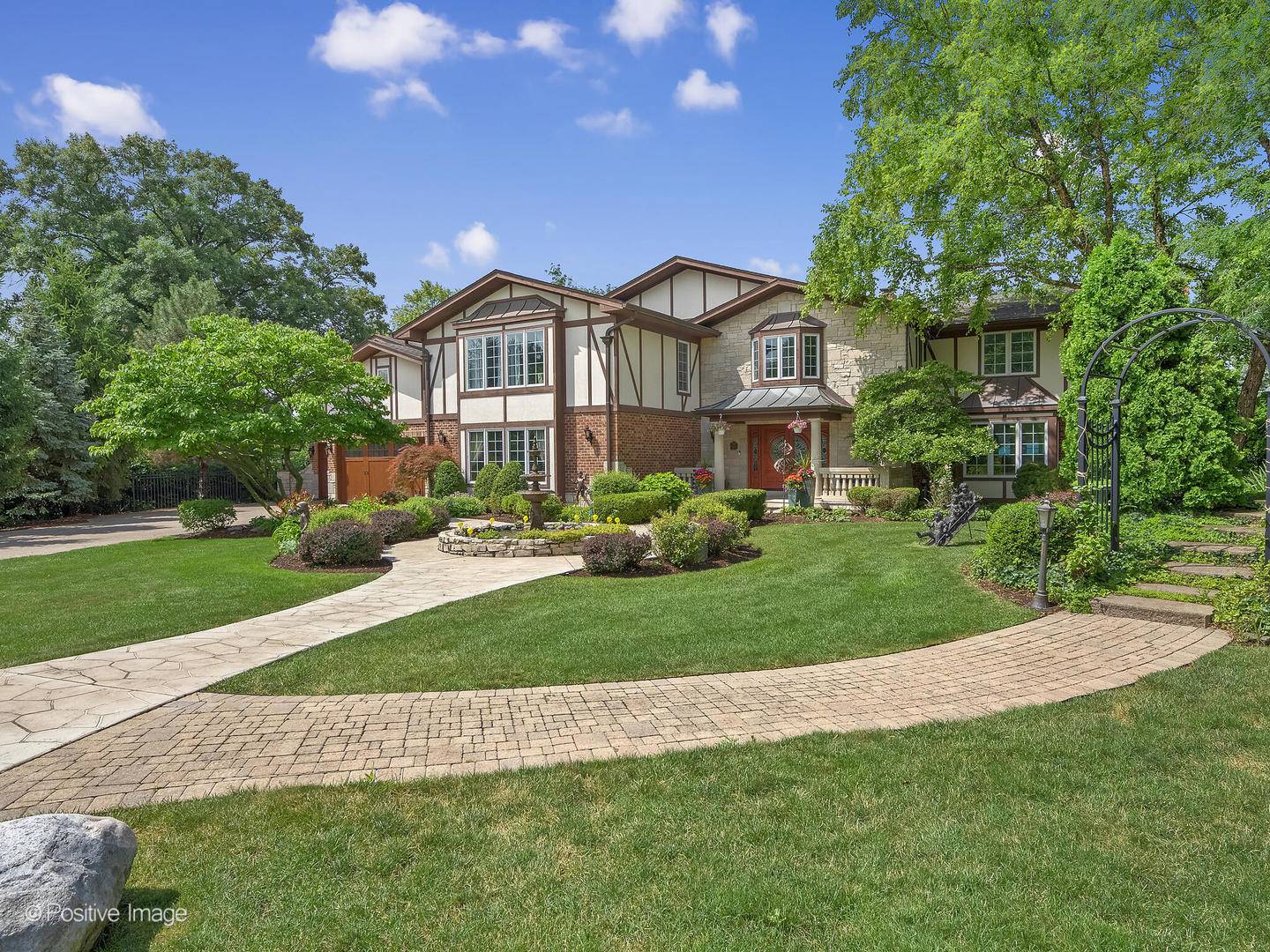5 Beds
4.5 Baths
6,782 SqFt
5 Beds
4.5 Baths
6,782 SqFt
Key Details
Property Type Single Family Home
Sub Type Detached Single
Listing Status Active
Purchase Type For Sale
Square Footage 6,782 sqft
Price per Sqft $249
Subdivision Ginger Creek
MLS Listing ID 12370885
Style Tudor
Bedrooms 5
Full Baths 4
Half Baths 1
HOA Fees $1,375/ann
Year Built 1978
Annual Tax Amount $27,338
Tax Year 2024
Lot Dimensions 118X100X256X282X141
Property Sub-Type Detached Single
Property Description
Location
State IL
County Dupage
Community Street Lights, Street Paved
Rooms
Basement Finished, Crawl Space, Partial
Interior
Interior Features Vaulted Ceiling(s), Cathedral Ceiling(s), Wet Bar, 1st Floor Full Bath, Built-in Features, Walk-In Closet(s), Granite Counters, Separate Dining Room
Heating Natural Gas, Forced Air, Sep Heating Systems - 2+
Cooling Central Air
Flooring Wood
Fireplaces Number 1
Fireplaces Type Gas Log
Fireplace Y
Appliance Microwave, Dishwasher, Refrigerator, Washer, Dryer, Disposal, Gas Cooktop, Oven
Laundry Main Level, Upper Level, Multiple Locations
Exterior
Garage Spaces 3.0
View Y/N true
Roof Type Asphalt
Building
Lot Description Cul-De-Sac
Story 2 Stories
Foundation Concrete Perimeter
Sewer Public Sewer
Water Lake Michigan, Public
Structure Type Brick,Frame,Stone
New Construction false
Schools
Elementary Schools Belle Aire Elementary School
Middle Schools Herrick Middle School
High Schools North High School
School District 58, 58, 99
Others
HOA Fee Include Other
Ownership Fee Simple w/ HO Assn.
Special Listing Condition None
"My job is to find and attract mastery-based agents to the office, protect the culture, and make sure everyone is happy! "
2600 S. Michigan Ave., STE 102, Chicago, IL, 60616, United States






