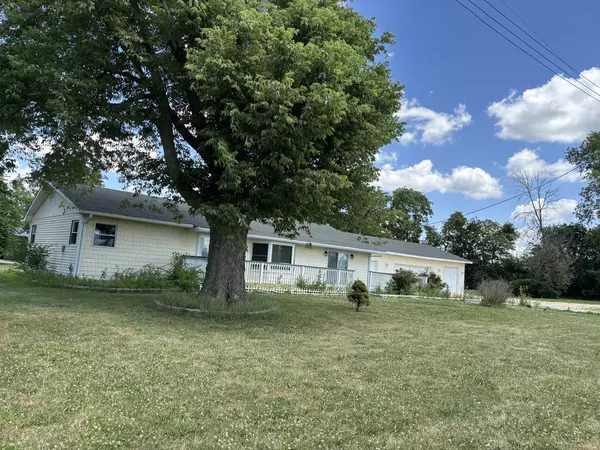
3 Beds
3 Baths
1,750 SqFt
3 Beds
3 Baths
1,750 SqFt
Key Details
Property Type Single Family Home
Sub Type Detached Single
Listing Status Active
Purchase Type For Sale
Square Footage 1,750 sqft
Price per Sqft $96
MLS Listing ID 12417604
Bedrooms 3
Full Baths 3
Year Built 1965
Annual Tax Amount $2,670
Tax Year 2024
Lot Dimensions 200X150
Property Sub-Type Detached Single
Property Description
Location
State IL
County Vermilion
Zoning SINGL
Rooms
Basement Crawl Space
Interior
Interior Features Hot Tub, 1st Floor Bedroom, 1st Floor Full Bath, Open Floorplan, Separate Dining Room
Heating Electric
Cooling None
Flooring Laminate
Fireplace N
Appliance Range, Microwave, Dishwasher, Refrigerator, Washer, Dryer, Range Hood, Water Purifier, Water Softener
Laundry Main Level, Common Area
Exterior
Garage Spaces 4.0
View Y/N true
Building
Story 1 Story
Sewer Septic Tank
Water Shared Well
Structure Type Vinyl Siding
New Construction false
Schools
School District 61, 61, 61
Others
HOA Fee Include None
Ownership Fee Simple
Special Listing Condition None


"My job is to find and attract mastery-based agents to the office, protect the culture, and make sure everyone is happy! "
2600 S. Michigan Avenue, Suite 102, Chicago, IL, 60616, United States






