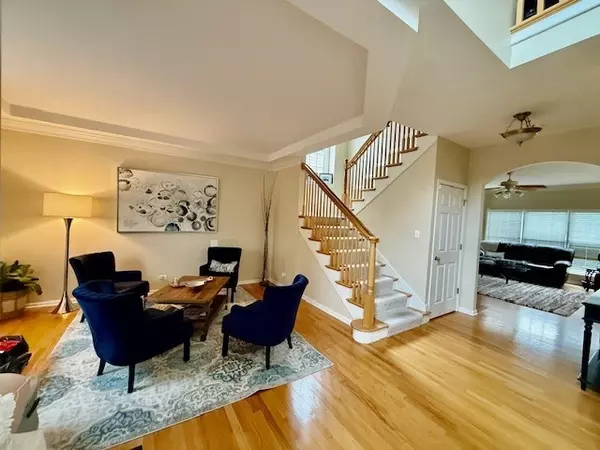5 Beds
3.5 Baths
3,013 SqFt
5 Beds
3.5 Baths
3,013 SqFt
Key Details
Property Type Single Family Home
Sub Type Residential Lease
Listing Status Pending
Purchase Type For Rent
Square Footage 3,013 sqft
Subdivision Tall Grass
MLS Listing ID 12416382
Bedrooms 5
Full Baths 3
Half Baths 1
Year Built 2001
Available Date 2025-08-15
Lot Dimensions 80X125
Property Sub-Type Residential Lease
Property Description
Location
State IL
County Will
Rooms
Basement Finished, Full
Interior
Interior Features Cathedral Ceiling(s), Wet Bar
Heating Natural Gas, Forced Air
Cooling Central Air
Flooring Hardwood
Fireplaces Number 1
Fireplaces Type Wood Burning, Gas Starter
Fireplace Y
Appliance Double Oven, Microwave, Dishwasher, Refrigerator, High End Refrigerator, Washer, Dryer, Disposal, Stainless Steel Appliance(s), Humidifier
Laundry Main Level
Exterior
Garage Spaces 3.0
View Y/N true
Roof Type Asphalt
Building
Lot Description Landscaped
Story 2 Stories
Foundation Concrete Perimeter
Sewer Public Sewer, Storm Sewer
Water Lake Michigan
Structure Type Vinyl Siding,Brick
Schools
Elementary Schools Fry Elementary School
Middle Schools Scullen Middle School
High Schools Waubonsie Valley High School
School District 204, 204, 204
Others
Special Listing Condition None
"My job is to find and attract mastery-based agents to the office, protect the culture, and make sure everyone is happy! "
2600 S. Michigan Ave., STE 102, Chicago, IL, 60616, United States






