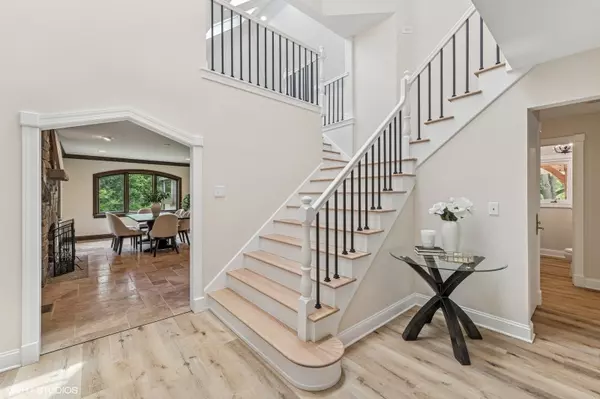5 Beds
3 Baths
6,083 SqFt
5 Beds
3 Baths
6,083 SqFt
Key Details
Property Type Single Family Home
Sub Type Detached Single
Listing Status Active Under Contract
Purchase Type For Sale
Square Footage 6,083 sqft
Price per Sqft $311
MLS Listing ID 12415829
Style Tudor
Bedrooms 5
Full Baths 2
Half Baths 2
Year Built 1968
Annual Tax Amount $22,980
Tax Year 2023
Lot Size 3.640 Acres
Lot Dimensions 247 X 647
Property Sub-Type Detached Single
Property Description
Location
State IL
County Lake
Rooms
Basement Finished, Partial
Interior
Interior Features Cathedral Ceiling(s), Built-in Features, Walk-In Closet(s), Open Floorplan, Granite Counters
Heating Natural Gas, Forced Air
Cooling Central Air
Flooring Hardwood
Fireplaces Number 4
Fireplaces Type Gas Log, Gas Starter
Fireplace Y
Appliance Double Oven, Microwave, Dishwasher, High End Refrigerator, Washer, Dryer, Disposal, Stainless Steel Appliance(s), Range Hood, Gas Cooktop
Laundry Main Level, Upper Level
Exterior
Exterior Feature Balcony, Box Stalls
Garage Spaces 6.0
View Y/N true
Roof Type Asphalt
Building
Lot Description Cul-De-Sac, Mature Trees, Level
Story 2 Stories
Foundation Concrete Perimeter
Sewer Public Sewer
Water Lake Michigan, Well
Structure Type Brick,Stone
New Construction false
Schools
Elementary Schools Bannockburn Elementary School
Middle Schools Bannockburn Elementary School
High Schools Deerfield High School
School District 106, 106, 112
Others
HOA Fee Include None
Ownership Fee Simple
Special Listing Condition None
"My job is to find and attract mastery-based agents to the office, protect the culture, and make sure everyone is happy! "
2600 S. Michigan Ave., STE 102, Chicago, IL, 60616, United States






