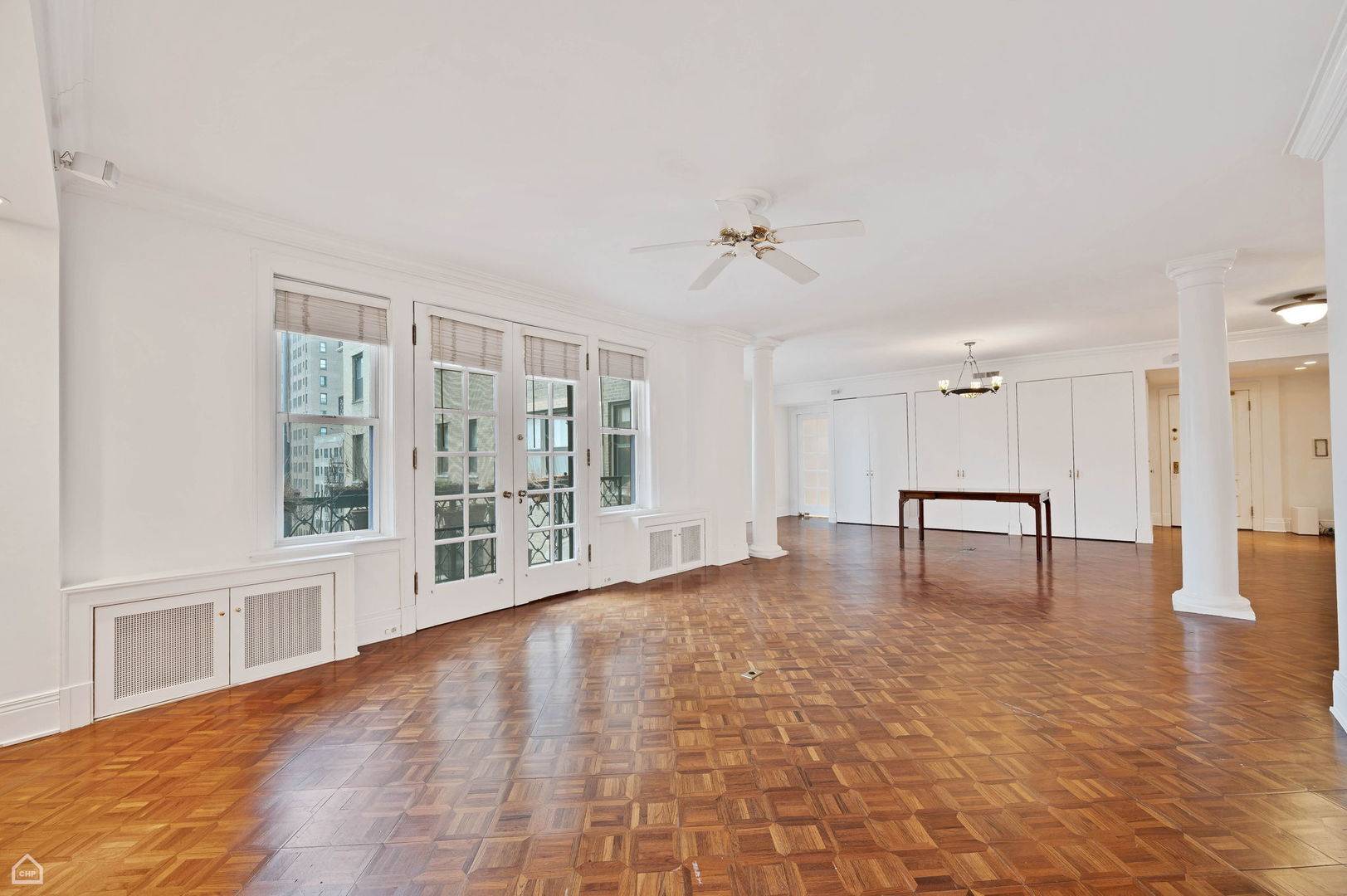2 Beds
2 Baths
1,900 SqFt
2 Beds
2 Baths
1,900 SqFt
Key Details
Property Type Condo
Sub Type High Rise (7+ Stories),Vintage
Listing Status Active
Purchase Type For Sale
Square Footage 1,900 sqft
Price per Sqft $147
Subdivision Parkshore Cooperative
MLS Listing ID 12414873
Bedrooms 2
Full Baths 2
HOA Fees $2,284/mo
Year Built 1924
Annual Tax Amount $1,294
Tax Year 2023
Lot Dimensions COMMON
Property Sub-Type High Rise (7+ Stories),Vintage
Property Description
Location
State IL
County Cook
Rooms
Basement None
Interior
Heating Natural Gas, Steam
Cooling Central Air
Fireplace N
Appliance Double Oven, Dishwasher, High End Refrigerator, Washer, Dryer, Stainless Steel Appliance(s), Cooktop, Range Hood
Laundry In Unit, Laundry Closet
Exterior
Community Features Bike Room/Bike Trails, Door Person, Coin Laundry, Elevator(s), Exercise Room, Storage, Party Room, Service Elevator(s)
View Y/N true
Building
Sewer Public Sewer
Water Lake Michigan
Structure Type Brick,Stone
New Construction false
Schools
Elementary Schools Bret Harte Elementary School
High Schools Kenwood Academy High School
School District 299, 299, 299
Others
Pets Allowed Dogs OK
HOA Fee Include Heat,Water,Taxes,Insurance,Doorman,Exterior Maintenance,Lawn Care,Scavenger,Snow Removal
Ownership Co-op
Special Listing Condition List Broker Must Accompany
"My job is to find and attract mastery-based agents to the office, protect the culture, and make sure everyone is happy! "
2600 S. Michigan Ave., STE 102, Chicago, IL, 60616, United States






