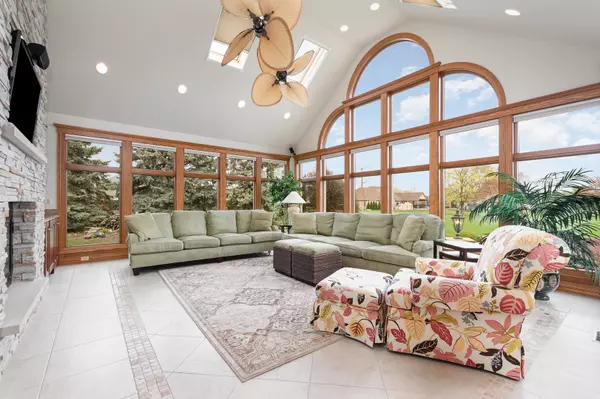4 Beds
3.5 Baths
3,586 SqFt
4 Beds
3.5 Baths
3,586 SqFt
Key Details
Property Type Single Family Home
Sub Type Detached Single
Listing Status Active Under Contract
Purchase Type For Sale
Square Footage 3,586 sqft
Price per Sqft $216
Subdivision Mckenna Woods
MLS Listing ID 12365118
Bedrooms 4
Full Baths 3
Half Baths 1
Year Built 1993
Annual Tax Amount $11,367
Tax Year 2023
Lot Size 1.010 Acres
Lot Dimensions 174.9 X 303.3 X 105.7 X 310.8
Property Sub-Type Detached Single
Property Description
Location
State IL
County Will
Rooms
Basement Finished, Full
Interior
Interior Features Cathedral Ceiling(s), Dry Bar, Walk-In Closet(s), Bookcases, Granite Counters, Separate Dining Room
Heating Natural Gas, Radiant Floor
Cooling Central Air
Flooring Hardwood
Fireplaces Number 2
Fireplaces Type Attached Fireplace Doors/Screen, Gas Log, Gas Starter
Fireplace Y
Appliance Range, Microwave, Dishwasher, High End Refrigerator, Bar Fridge, Freezer, Washer, Dryer, Disposal, Wine Refrigerator
Laundry Main Level, Upper Level, Gas Dryer Hookup, Multiple Locations, Sink
Exterior
Garage Spaces 3.0
View Y/N true
Building
Story 2 Stories
Foundation Concrete Perimeter
Sewer Septic Tank
Water Well
Structure Type Brick
New Construction false
Schools
Elementary Schools Ridge Elementary School
Middle Schools Drauden Point Middle School
High Schools Plainfield South High School
School District 202, 202, 202
Others
HOA Fee Include None
Ownership Fee Simple
Special Listing Condition None
"My job is to find and attract mastery-based agents to the office, protect the culture, and make sure everyone is happy! "
2600 S. Michigan Ave., STE 102, Chicago, IL, 60616, United States






