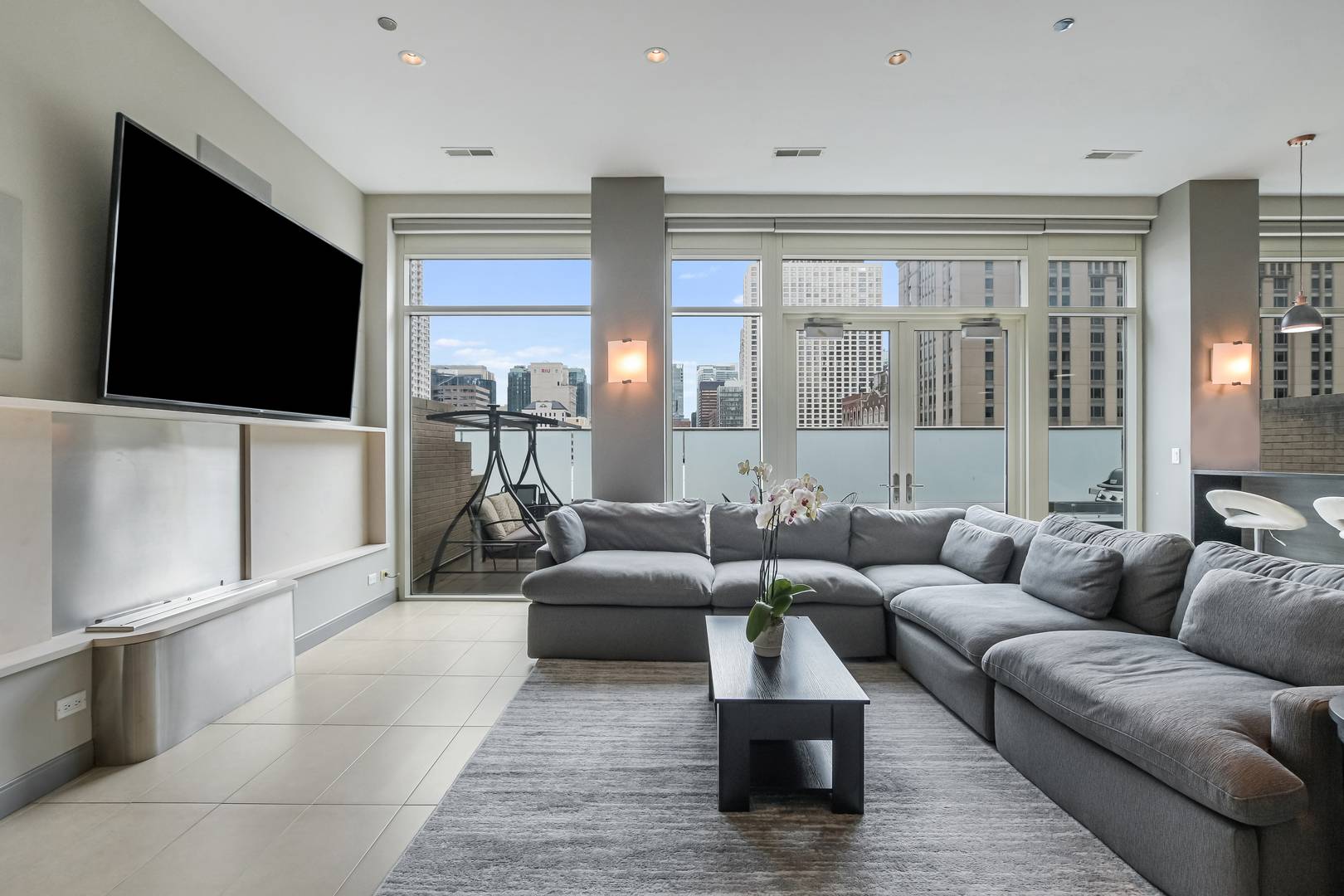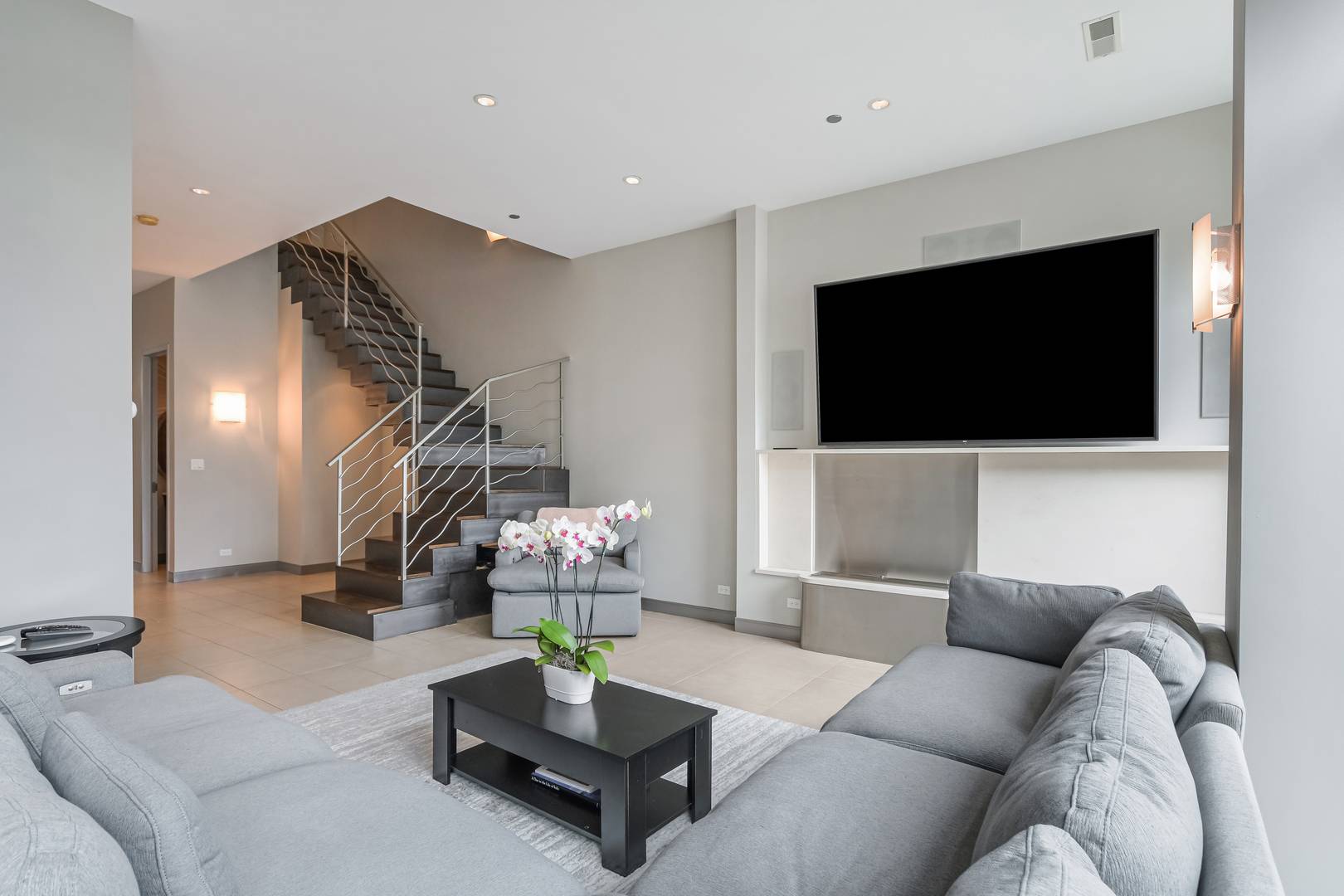4 Beds
4.5 Baths
4,460 SqFt
4 Beds
4.5 Baths
4,460 SqFt
Key Details
Property Type Condo, Townhouse
Sub Type High Rise (7+ Stories),T3-Townhouse 3+ Stories
Listing Status Active
Purchase Type For Sale
Square Footage 4,460 sqft
Price per Sqft $291
MLS Listing ID 12402210
Bedrooms 4
Full Baths 4
Half Baths 1
HOA Fees $4,496/mo
Year Built 2007
Annual Tax Amount $31,225
Tax Year 2023
Lot Dimensions COMMON
Property Sub-Type High Rise (7+ Stories),T3-Townhouse 3+ Stories
Property Description
Location
State IL
County Cook
Rooms
Basement None
Interior
Heating Natural Gas
Cooling Central Air
Fireplace N
Exterior
Garage Spaces 3.0
View Y/N true
Building
Sewer Public Sewer
Water Lake Michigan
Structure Type Concrete
New Construction false
Schools
School District 299, 299, 299
Others
Pets Allowed Cats OK, Dogs OK
HOA Fee Include Heat,Air Conditioning,Water,Gas,Insurance,Security,Doorman,TV/Cable,Clubhouse,Exercise Facilities,Pool,Exterior Maintenance,Lawn Care,Scavenger,Snow Removal,Internet
Ownership Condo
Special Listing Condition None
"My job is to find and attract mastery-based agents to the office, protect the culture, and make sure everyone is happy! "
2600 S. Michigan Ave., STE 102, Chicago, IL, 60616, United States






