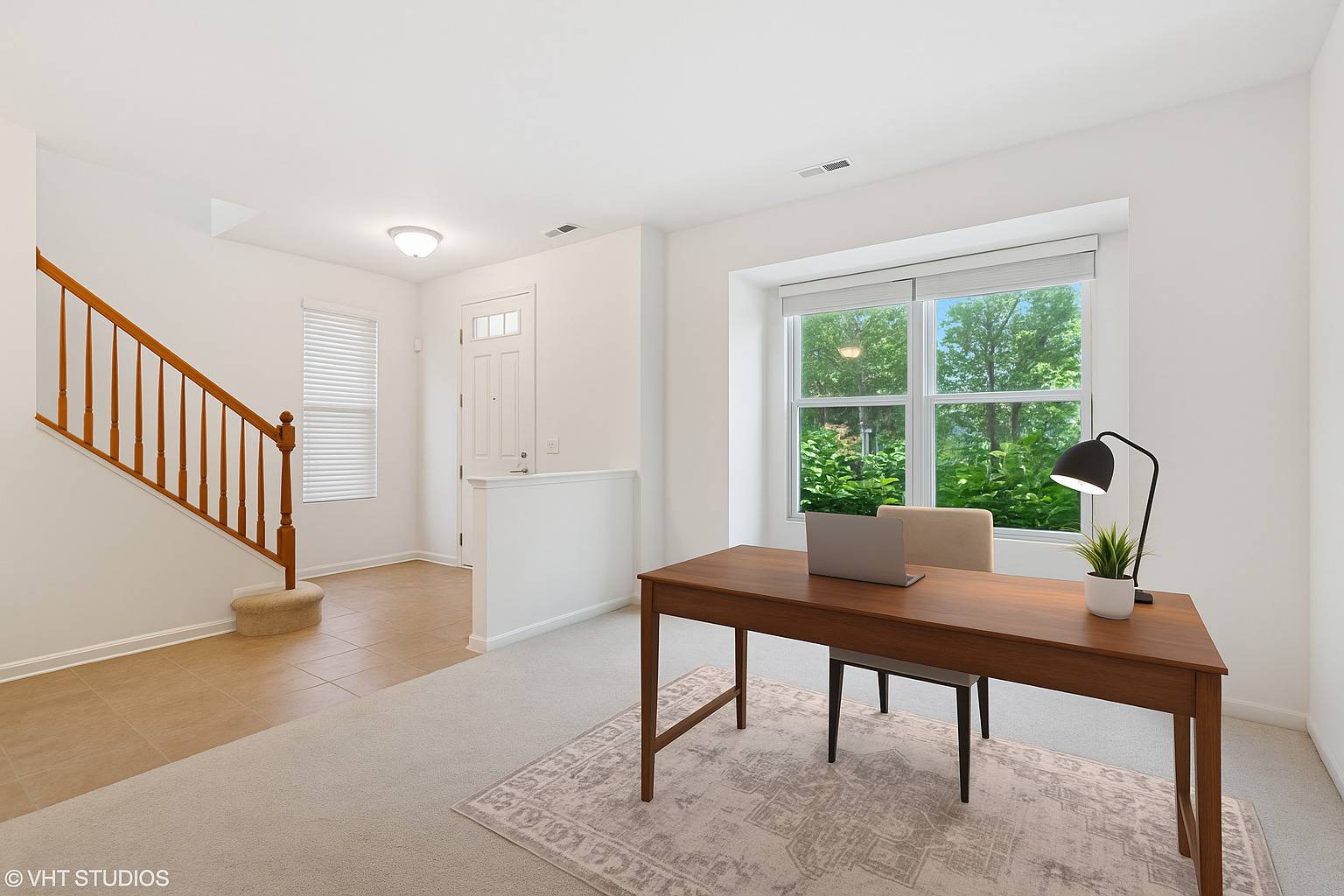3 Beds
3 Baths
2,025 SqFt
3 Beds
3 Baths
2,025 SqFt
Key Details
Property Type Townhouse
Sub Type T3-Townhouse 3+ Stories,Townhouse-TriLevel
Listing Status Active Under Contract
Purchase Type For Sale
Square Footage 2,025 sqft
Price per Sqft $209
Subdivision Arlington Reserve
MLS Listing ID 12412152
Bedrooms 3
Full Baths 2
Half Baths 2
HOA Fees $425/mo
Year Built 2011
Annual Tax Amount $6,515
Tax Year 2023
Lot Dimensions COMMON
Property Sub-Type T3-Townhouse 3+ Stories,Townhouse-TriLevel
Property Description
Location
State IL
County Cook
Rooms
Basement None
Interior
Heating Natural Gas, Forced Air
Cooling Central Air
Fireplace Y
Appliance Microwave, Dishwasher, Refrigerator, Washer, Dryer, Disposal
Laundry Washer Hookup, In Unit
Exterior
Exterior Feature Balcony
Garage Spaces 2.0
View Y/N true
Roof Type Asphalt
Building
Lot Description Common Grounds, Landscaped
Foundation Concrete Perimeter
Sewer Public Sewer
Water Lake Michigan
Structure Type Brick,Limestone
New Construction false
Schools
Elementary Schools Juliette Low Elementary School
Middle Schools Holmes Junior High School
High Schools Rolling Meadows High School
School District 59, 59, 214
Others
Pets Allowed Cats OK, Dogs OK
HOA Fee Include Water,Insurance,Exterior Maintenance,Lawn Care,Snow Removal,Other
Ownership Condo
Special Listing Condition None
Virtual Tour https://my.matterport.com/show/?m=wREoSuzfk1Y&mls=1
"My job is to find and attract mastery-based agents to the office, protect the culture, and make sure everyone is happy! "
2600 S. Michigan Ave., STE 102, Chicago, IL, 60616, United States






