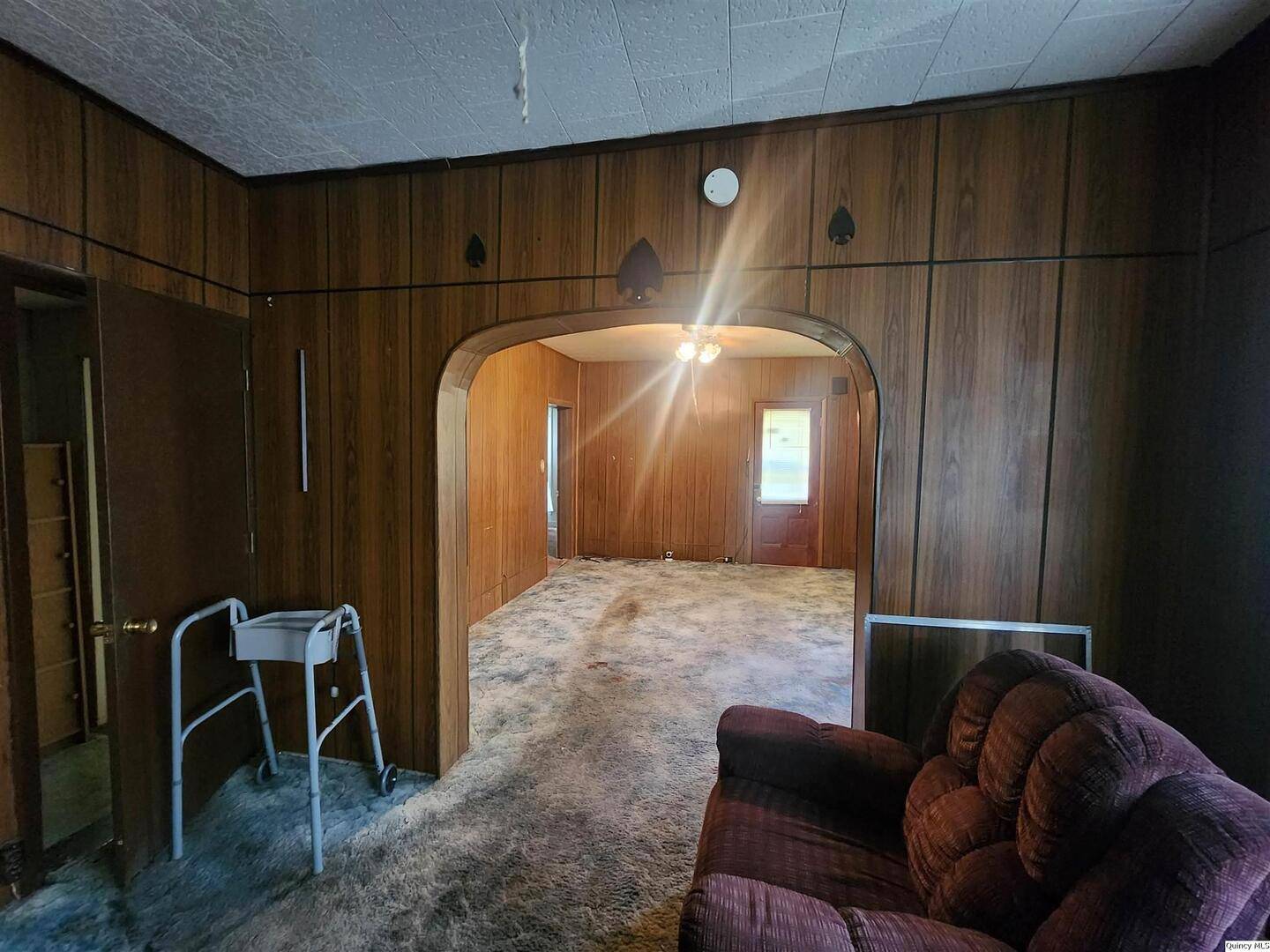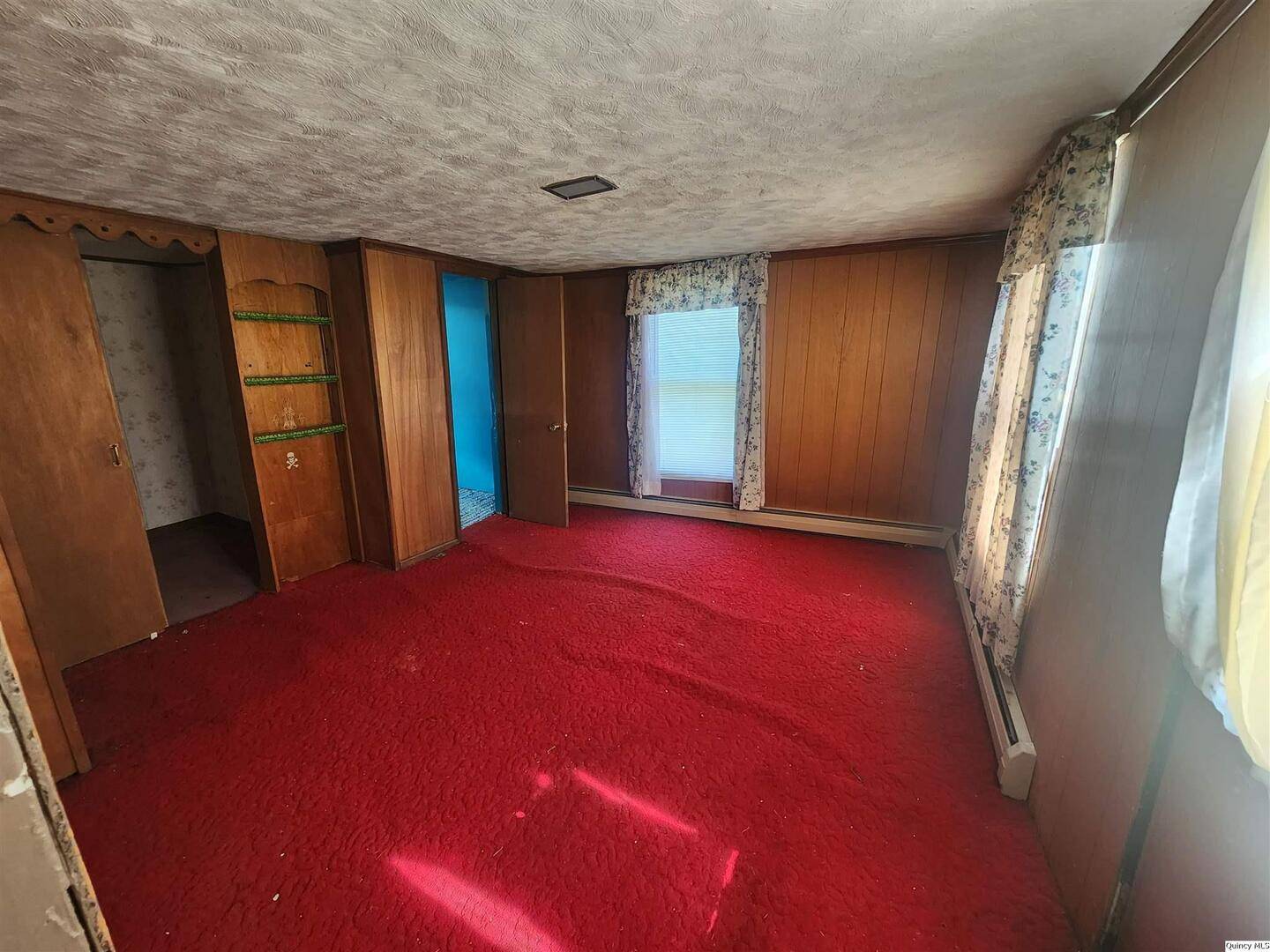2 Beds
1 Bath
1,357 SqFt
2 Beds
1 Bath
1,357 SqFt
Key Details
Property Type Single Family Home
Sub Type Detached Single
Listing Status Active
Purchase Type For Sale
Square Footage 1,357 sqft
Price per Sqft $33
MLS Listing ID 12408738
Bedrooms 2
Full Baths 1
Annual Tax Amount $132
Tax Year 2024
Lot Size 0.320 Acres
Lot Dimensions 77X185
Property Sub-Type Detached Single
Property Description
Location
State IL
County Adams
Zoning SINGL
Rooms
Basement Crawl Space, Partial
Interior
Heating Baseboard
Cooling Wall Unit(s)
Fireplace N
Appliance Refrigerator
Laundry Main Level
Exterior
View Y/N true
Roof Type Asphalt
Building
Story 1 Story
Water Public
Structure Type Masonite
New Construction false
Schools
Elementary Schools Iles
High Schools Quincy
"My job is to find and attract mastery-based agents to the office, protect the culture, and make sure everyone is happy! "
2600 S. Michigan Ave., STE 102, Chicago, IL, 60616, United States




