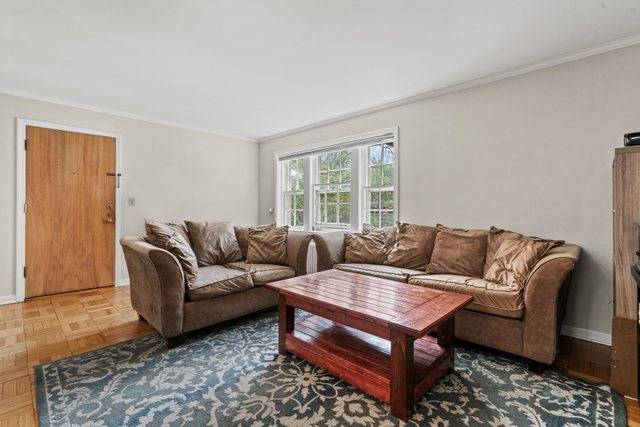2 Beds
1 Bath
2 Beds
1 Bath
Key Details
Property Type Single Family Home
Sub Type Other
Listing Status Active Under Contract
Purchase Type For Sale
MLS Listing ID 12407584
Bedrooms 2
Full Baths 1
HOA Fees $615/mo
Year Built 1940
Tax Year 2023
Lot Dimensions COMMON
Property Sub-Type Other
Property Description
Location
State IL
County Cook
Rooms
Basement None
Interior
Interior Features Storage
Heating Radiator(s)
Cooling Wall Unit(s)
Flooring Hardwood
Fireplace N
Appliance Dishwasher, Refrigerator, Stainless Steel Appliance(s)
Laundry Common Area
Exterior
Garage Spaces 1.0
Community Features Bike Room/Bike Trails, Coin Laundry, Storage
View Y/N true
Building
Sewer Public Sewer
Water Lake Michigan
Structure Type Brick
New Construction false
Schools
Elementary Schools Kingsley Elementary School
Middle Schools Haven Middle School
High Schools Evanston Twp High School
School District 65, 65, 202
Others
HOA Fee Include Heat,Water,Gas,Taxes,Insurance,Exterior Maintenance,Lawn Care,Scavenger,Snow Removal
Ownership Co-op
Special Listing Condition None
Virtual Tour https://my.matterport.com/show/?m=MrRx8ppDMPd
"My job is to find and attract mastery-based agents to the office, protect the culture, and make sure everyone is happy! "
2600 S. Michigan Ave., STE 102, Chicago, IL, 60616, United States






