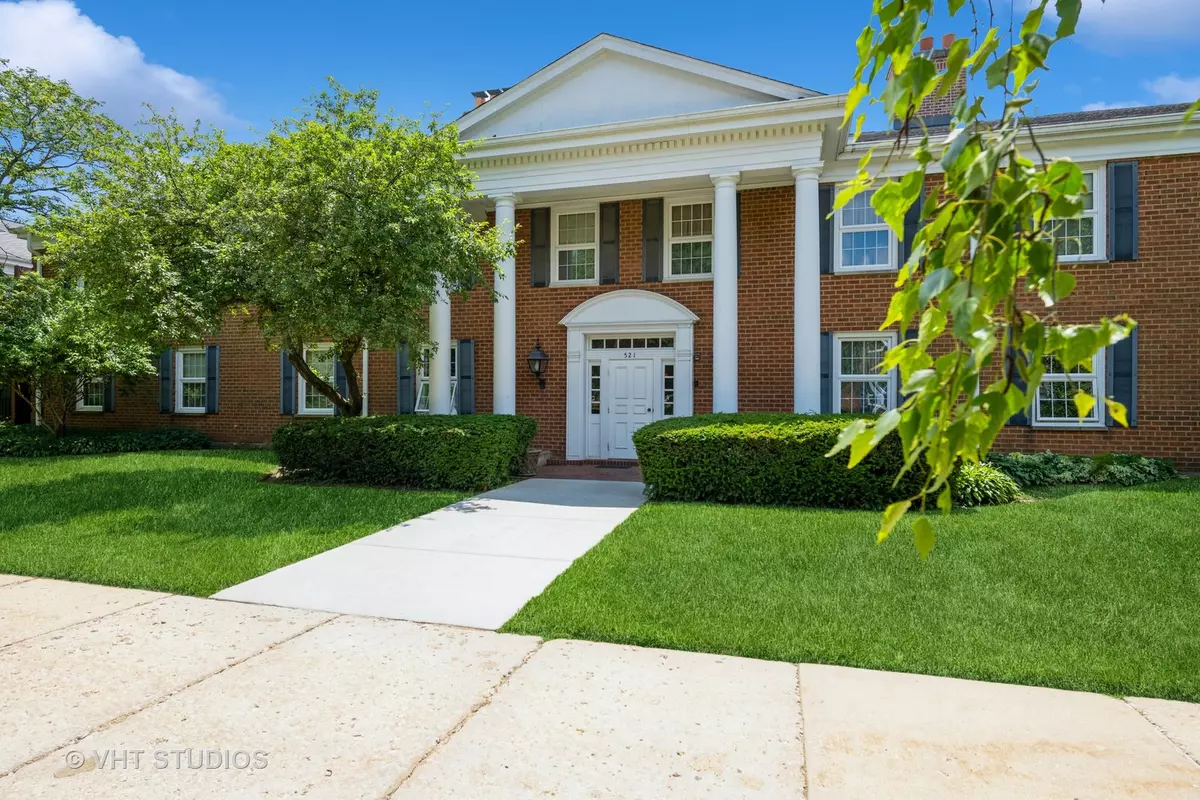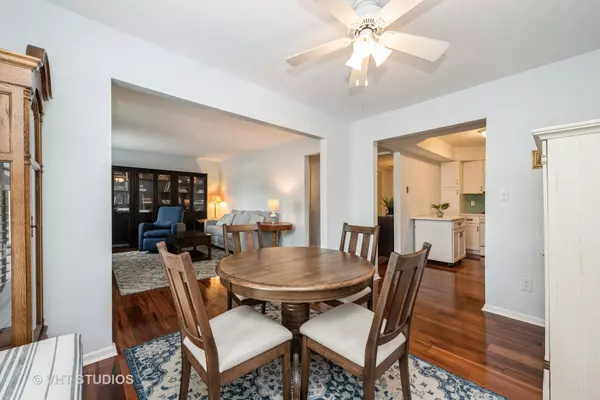2 Beds
2 Baths
1,084 SqFt
2 Beds
2 Baths
1,084 SqFt
Key Details
Property Type Condo
Sub Type Condo
Listing Status Active Under Contract
Purchase Type For Sale
Square Footage 1,084 sqft
Price per Sqft $180
Subdivision Coventry Club
MLS Listing ID 12401303
Bedrooms 2
Full Baths 2
HOA Fees $388/mo
Year Built 1970
Tax Year 2024
Lot Dimensions CONDO
Property Sub-Type Condo
Property Description
Location
State IL
County Mchenry
Community Park, Street Lights
Rooms
Basement None
Interior
Interior Features 1st Floor Bedroom, 1st Floor Full Bath, Storage, Bookcases, Quartz Counters
Heating Steam
Cooling Central Air
Flooring Hardwood
Fireplace Y
Appliance Range, Microwave, Dishwasher, Refrigerator, Gas Cooktop
Laundry Main Level, Common Area
Exterior
Garage Spaces 1.0
Community Features Coin Laundry, Storage, Park, Pool, Security Door Lock(s), Ceiling Fan, Clubhouse, Laundry, Accessible, In Ground Pool
Utilities Available Cable Available
View Y/N true
Roof Type Asphalt
Building
Lot Description Common Grounds, Landscaped, Backs to Open Grnd
Foundation Concrete Perimeter
Sewer Public Sewer
Water Public
Structure Type Brick
New Construction false
Schools
Elementary Schools Coventry Elementary School
Middle Schools Hannah Beardsley Middle School
High Schools Crystal Lake Central High School
School District 47, 47, 155
Others
Pets Allowed Cats OK, Dogs OK, Number Limit
HOA Fee Include Heat,Water,Gas,Parking,Insurance,Security,Clubhouse,Exercise Facilities,Pool,Exterior Maintenance,Lawn Care,Scavenger,Snow Removal,Other
Ownership Condo
Special Listing Condition None
Virtual Tour https://tours.vht.com/BHHS/T434474672/nobranding
"My job is to find and attract mastery-based agents to the office, protect the culture, and make sure everyone is happy! "
2600 S. Michigan Ave., STE 102, Chicago, IL, 60616, United States






