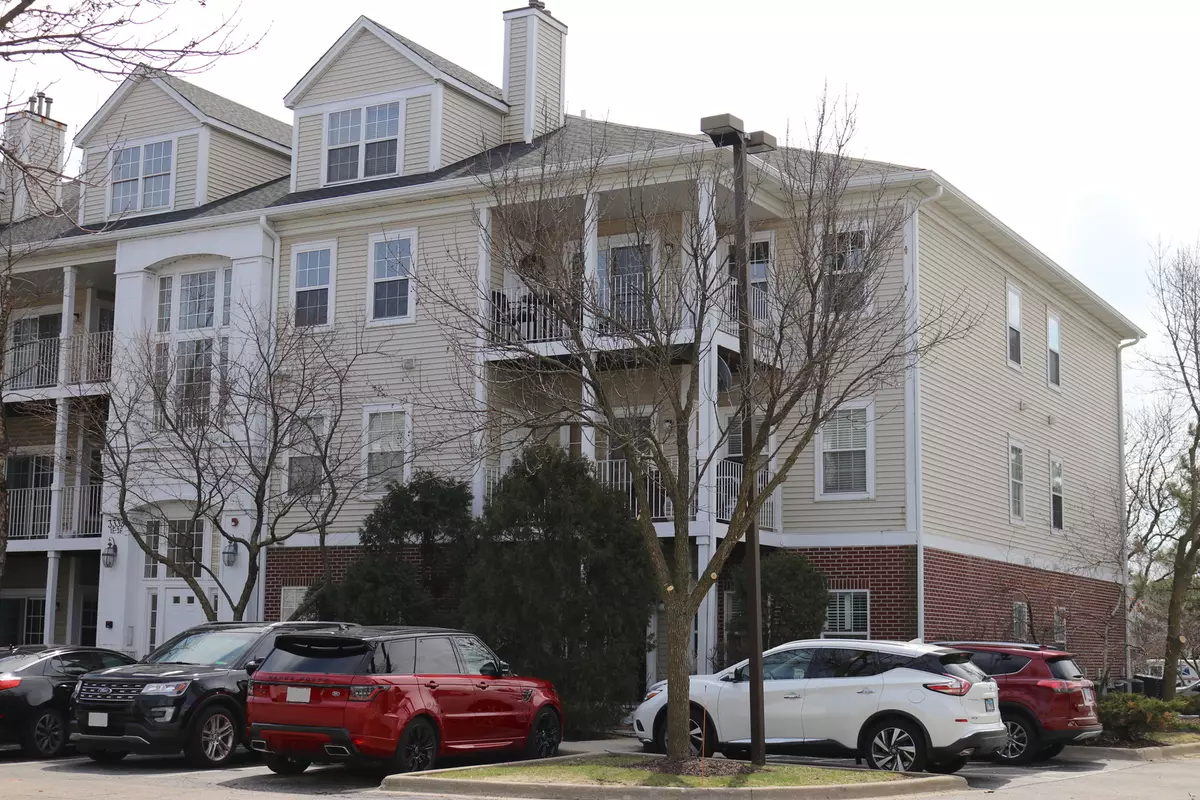3 Beds
3 Baths
1,750 SqFt
3 Beds
3 Baths
1,750 SqFt
Key Details
Property Type Single Family Home
Sub Type Residential Lease
Listing Status Active
Purchase Type For Rent
Square Footage 1,750 sqft
Subdivision Stratford Court
MLS Listing ID 12406616
Bedrooms 3
Full Baths 3
Year Built 1998
Available Date 2025-08-01
Lot Dimensions COMMON
Property Sub-Type Residential Lease
Property Description
Location
State IL
County Lake
Rooms
Basement None
Interior
Interior Features 1st Floor Bedroom, 1st Floor Full Bath, Storage
Heating Natural Gas, Forced Air
Cooling Central Air
Flooring Hardwood
Fireplaces Number 1
Fireplaces Type Attached Fireplace Doors/Screen, Gas Log, Gas Starter
Furnishings No
Fireplace Y
Appliance Microwave, Dishwasher, Refrigerator, Washer, Dryer, Range Hood
Laundry Main Level, Washer Hookup, In Unit, Laundry Closet
Exterior
Exterior Feature Balcony
Garage Spaces 1.0
Community Features Security Door Lock(s)
View Y/N true
Building
Lot Description Common Grounds
Foundation Concrete Perimeter
Sewer Public Sewer
Water Public
Structure Type Vinyl Siding,Brick
Schools
Elementary Schools Oak Grove Elementary School
High Schools Libertyville High School
School District 68, 68, 128
Others
Virtual Tour https://youtu.be/P9qXjMQCObk?si=ocLV57SunXAEbbu5
"My job is to find and attract mastery-based agents to the office, protect the culture, and make sure everyone is happy! "
2600 S. Michigan Ave., STE 102, Chicago, IL, 60616, United States






