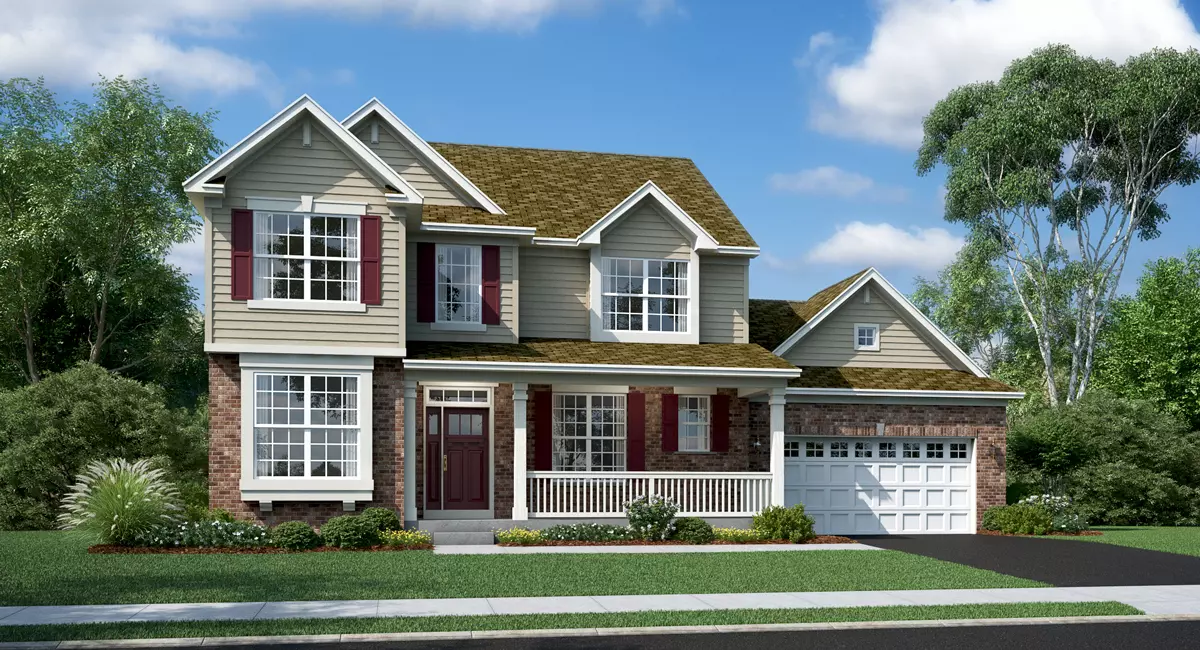4 Beds
2.5 Baths
2,438 SqFt
4 Beds
2.5 Baths
2,438 SqFt
Key Details
Property Type Single Family Home
Sub Type Detached Single
Listing Status Active
Purchase Type For Sale
Square Footage 2,438 sqft
Price per Sqft $238
Subdivision Waterford
MLS Listing ID 12405761
Bedrooms 4
Full Baths 2
Half Baths 1
HOA Fees $129/mo
Year Built 2025
Tax Year 2023
Lot Dimensions 15922
Property Sub-Type Detached Single
Property Description
Location
State IL
County Kane
Rooms
Basement Unfinished, Full
Interior
Heating Natural Gas, Forced Air
Cooling Central Air
Fireplace N
Exterior
Garage Spaces 2.0
View Y/N true
Building
Story 2 Stories
Sewer Public Sewer
Water Public
Structure Type Brick
New Construction true
Schools
Elementary Schools Prairie View Grade School
Middle Schools Prairie Knolls Middle School
High Schools Central High School
School District 301, 301, 301
Others
HOA Fee Include Insurance,Clubhouse,Pool
Ownership Fee Simple w/ HO Assn.
Special Listing Condition Home Warranty
Virtual Tour https://www.lennar.com/new-homes/illinois/chicago/elgin/ponds-of-stony-creek/phase-ii/auburn/virtual-tour
"My job is to find and attract mastery-based agents to the office, protect the culture, and make sure everyone is happy! "
2600 S. Michigan Ave., STE 102, Chicago, IL, 60616, United States






