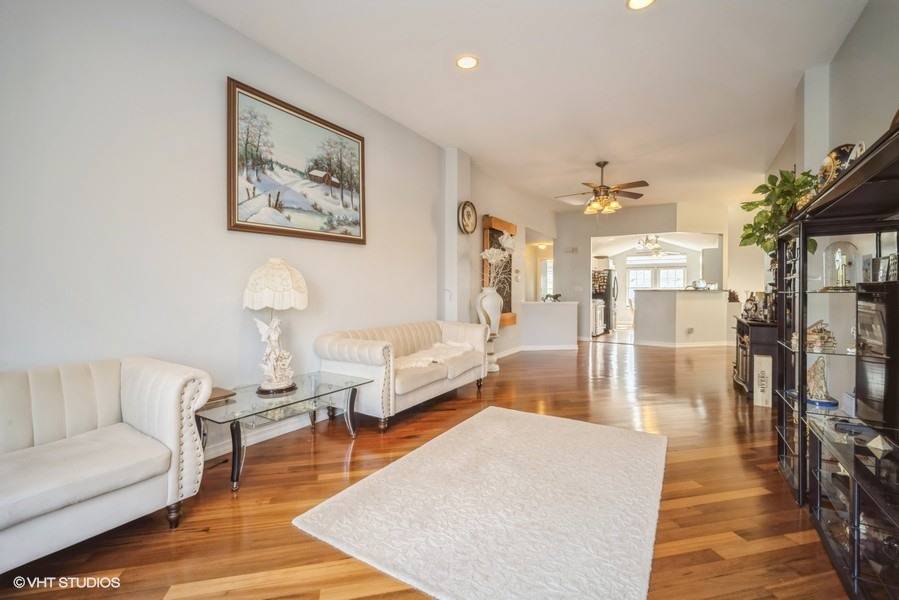2 Beds
2 Baths
1,658 SqFt
2 Beds
2 Baths
1,658 SqFt
Key Details
Property Type Condo
Sub Type Condo
Listing Status Pending
Purchase Type For Sale
Square Footage 1,658 sqft
Price per Sqft $202
Subdivision Huntington Chase
MLS Listing ID 12374341
Bedrooms 2
Full Baths 2
HOA Fees $339/mo
Year Built 1996
Annual Tax Amount $6,985
Tax Year 2023
Lot Dimensions INTEGRAL
Property Sub-Type Condo
Property Description
Location
State IL
County Cook
Rooms
Basement None
Interior
Interior Features Cathedral Ceiling(s), Beamed Ceilings
Heating Natural Gas
Cooling Central Air
Flooring Hardwood
Fireplace N
Appliance Microwave, Dishwasher, Refrigerator, Washer, Dryer, Disposal
Laundry Washer Hookup
Exterior
Exterior Feature Balcony
Garage Spaces 1.0
Community Features Park
View Y/N true
Roof Type Asphalt
Building
Lot Description Common Grounds
Foundation Concrete Perimeter
Sewer Public Sewer
Water Lake Michigan
Structure Type Aluminum Siding,Vinyl Siding,Brick
New Construction false
Schools
Elementary Schools Adolph Link Elementary School
Middle Schools Margaret Mead Junior High School
High Schools J B Conant High School
School District 54, 54, 211
Others
Pets Allowed Cats OK, Dogs OK
HOA Fee Include Water,Insurance,Exterior Maintenance,Lawn Care,Scavenger,Snow Removal
Ownership Condo
Special Listing Condition None
"My job is to find and attract mastery-based agents to the office, protect the culture, and make sure everyone is happy! "
2600 S. Michigan Ave., STE 102, Chicago, IL, 60616, United States






