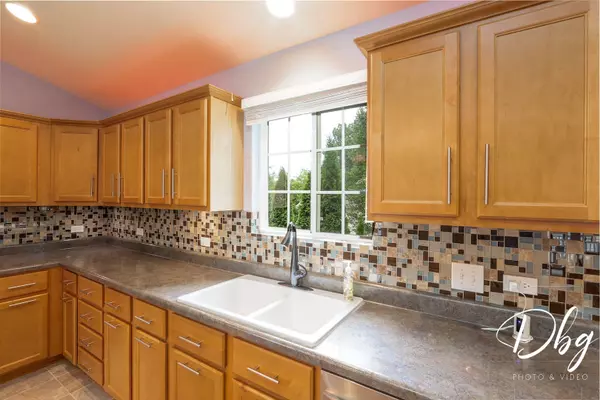4 Beds
3 Baths
2,750 SqFt
4 Beds
3 Baths
2,750 SqFt
Key Details
Property Type Single Family Home
Sub Type Detached Single
Listing Status Active Under Contract
Purchase Type For Sale
Square Footage 2,750 sqft
Price per Sqft $145
MLS Listing ID 12398885
Style Contemporary
Bedrooms 4
Full Baths 3
Year Built 2008
Annual Tax Amount $7,043
Tax Year 2024
Lot Size 7,505 Sqft
Lot Dimensions 7505
Property Sub-Type Detached Single
Property Description
Location
State IL
County Lake
Community Park, Lake, Street Paved
Rooms
Basement Finished, Full, Daylight
Interior
Heating Natural Gas, Forced Air
Cooling Central Air
Fireplace N
Appliance Range, Dishwasher, Refrigerator, Washer, Dryer, Stainless Steel Appliance(s)
Exterior
Exterior Feature Balcony
Garage Spaces 2.0
View Y/N true
Roof Type Asphalt
Building
Lot Description Landscaped, Views
Story Multi-Level
Foundation Concrete Perimeter
Sewer Public Sewer
Water Well
Structure Type Vinyl Siding
New Construction false
Schools
Elementary Schools Olive C Martin School
Middle Schools Peter J Palombi School
High Schools Grant Community High School
School District 41, 41, 124
Others
HOA Fee Include None
Ownership Fee Simple
Special Listing Condition None
Virtual Tour https://www.zillow.com/view-imx/65239b35-d8d7-415a-bb5f-e621dc6f035e?setAttribution=mls&wl=true&initialViewType=pano&utm_source=dashboard
"My job is to find and attract mastery-based agents to the office, protect the culture, and make sure everyone is happy! "
2600 S. Michigan Ave., STE 102, Chicago, IL, 60616, United States






