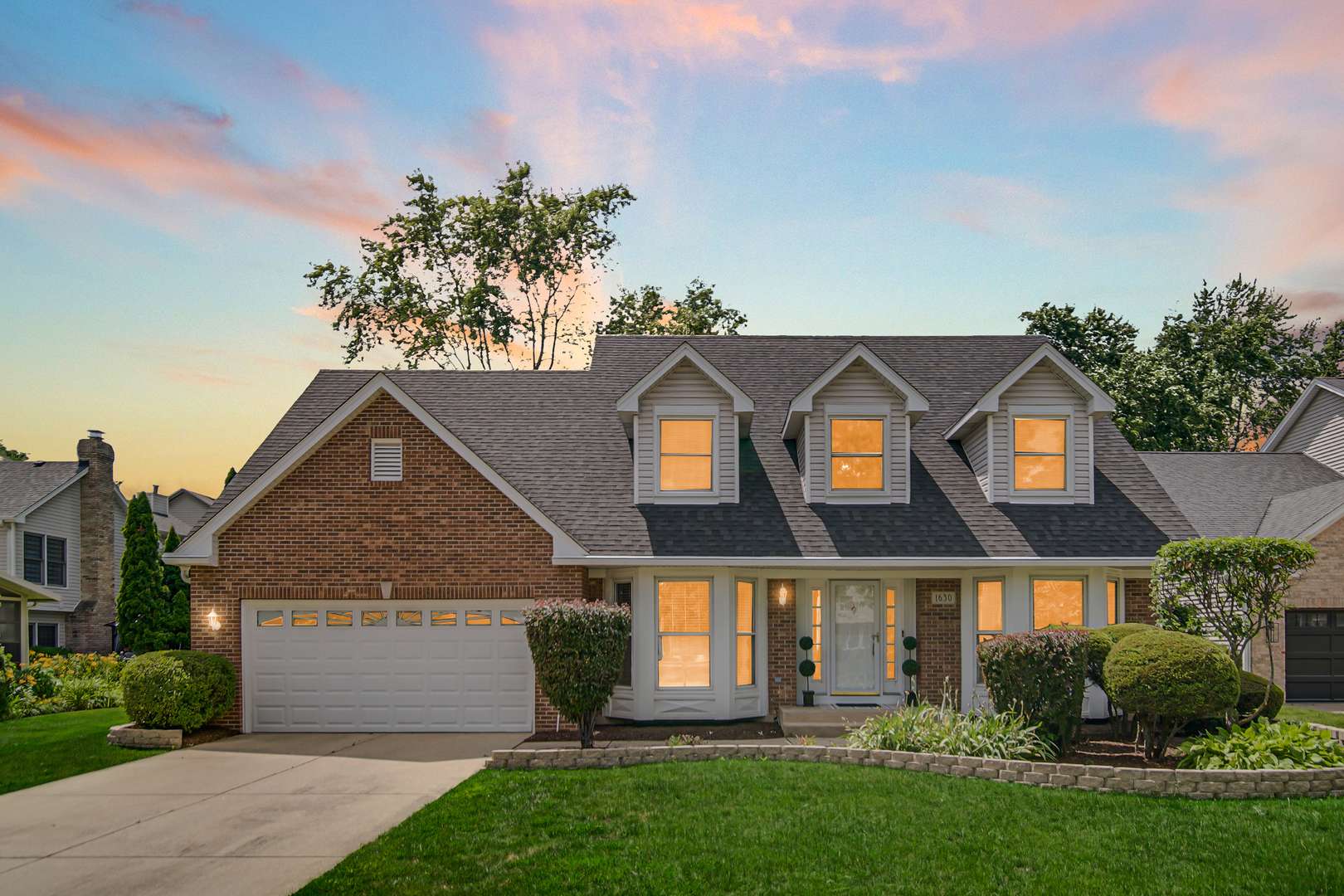4 Beds
2.5 Baths
2,844 SqFt
4 Beds
2.5 Baths
2,844 SqFt
Key Details
Property Type Single Family Home
Sub Type Detached Single
Listing Status Active
Purchase Type For Sale
Square Footage 2,844 sqft
Price per Sqft $249
MLS Listing ID 12399379
Style Traditional
Bedrooms 4
Full Baths 2
Half Baths 1
Year Built 1989
Annual Tax Amount $13,346
Tax Year 2023
Lot Size 10,023 Sqft
Lot Dimensions 51X154X50X115
Property Sub-Type Detached Single
Property Description
Location
State IL
County Dupage
Rooms
Basement Finished, Full
Interior
Interior Features Cathedral Ceiling(s)
Heating Natural Gas, Forced Air
Cooling Central Air
Flooring Hardwood
Fireplaces Number 1
Fireplaces Type Wood Burning, Gas Starter
Fireplace Y
Appliance Humidifier
Laundry Main Level
Exterior
Garage Spaces 2.0
View Y/N true
Building
Lot Description Cul-De-Sac
Story 2 Stories
Sewer Storm Sewer
Water Lake Michigan
Structure Type Vinyl Siding,Brick
New Construction false
Schools
School District 44, 44, 87
Others
HOA Fee Include None
Ownership Fee Simple
Special Listing Condition None
"My job is to find and attract mastery-based agents to the office, protect the culture, and make sure everyone is happy! "
2600 S. Michigan Ave., STE 102, Chicago, IL, 60616, United States






