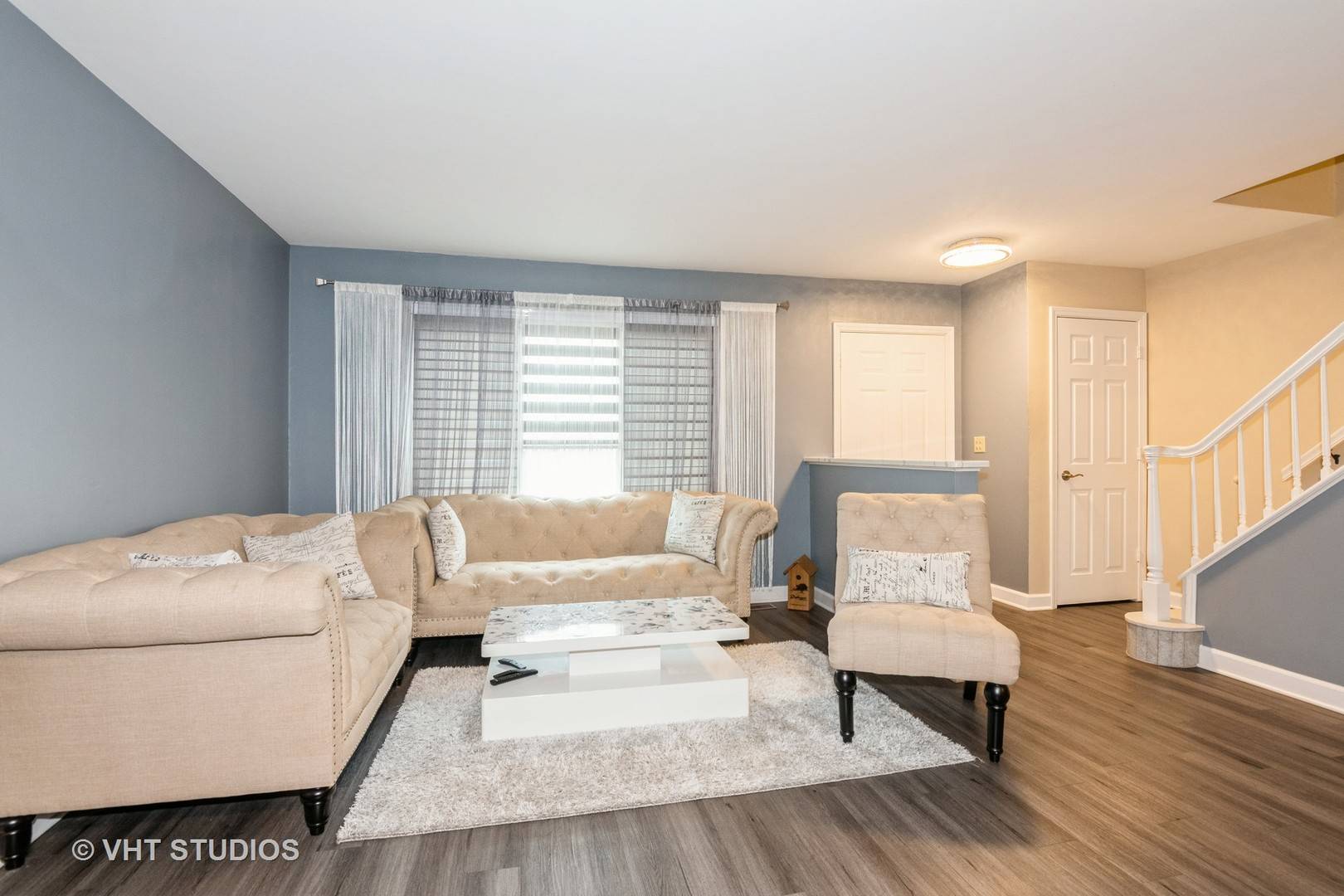3 Beds
1.5 Baths
1,440 SqFt
3 Beds
1.5 Baths
1,440 SqFt
Key Details
Property Type Townhouse
Sub Type Townhouse-2 Story
Listing Status Active Under Contract
Purchase Type For Sale
Square Footage 1,440 sqft
Price per Sqft $229
Subdivision Westlake
MLS Listing ID 12369412
Bedrooms 3
Full Baths 1
Half Baths 1
HOA Fees $216/mo
Year Built 1971
Annual Tax Amount $6,243
Tax Year 2024
Lot Dimensions 2614
Property Sub-Type Townhouse-2 Story
Property Description
Location
State IL
County Dupage
Rooms
Basement Unfinished, Full
Interior
Interior Features Storage
Heating Natural Gas, Forced Air
Cooling Central Air
Fireplace N
Appliance Dishwasher, Refrigerator
Laundry Washer Hookup
Exterior
Garage Spaces 1.0
View Y/N true
Roof Type Asphalt
Building
Foundation Concrete Perimeter
Sewer Public Sewer
Water Lake Michigan
Structure Type Cedar
New Construction false
Schools
Elementary Schools Winnebago Elementary School
Middle Schools Marquardt Middle School
School District 15, 15, 87
Others
Pets Allowed Cats OK, Dogs OK
HOA Fee Include Insurance,Clubhouse,Pool,Exterior Maintenance,Lawn Care,Snow Removal
Ownership Fee Simple w/ HO Assn.
Special Listing Condition None
Virtual Tour https://tours.vht.com/BWI/T434465037/nobranding
"My job is to find and attract mastery-based agents to the office, protect the culture, and make sure everyone is happy! "
2600 S. Michigan Ave., STE 102, Chicago, IL, 60616, United States






