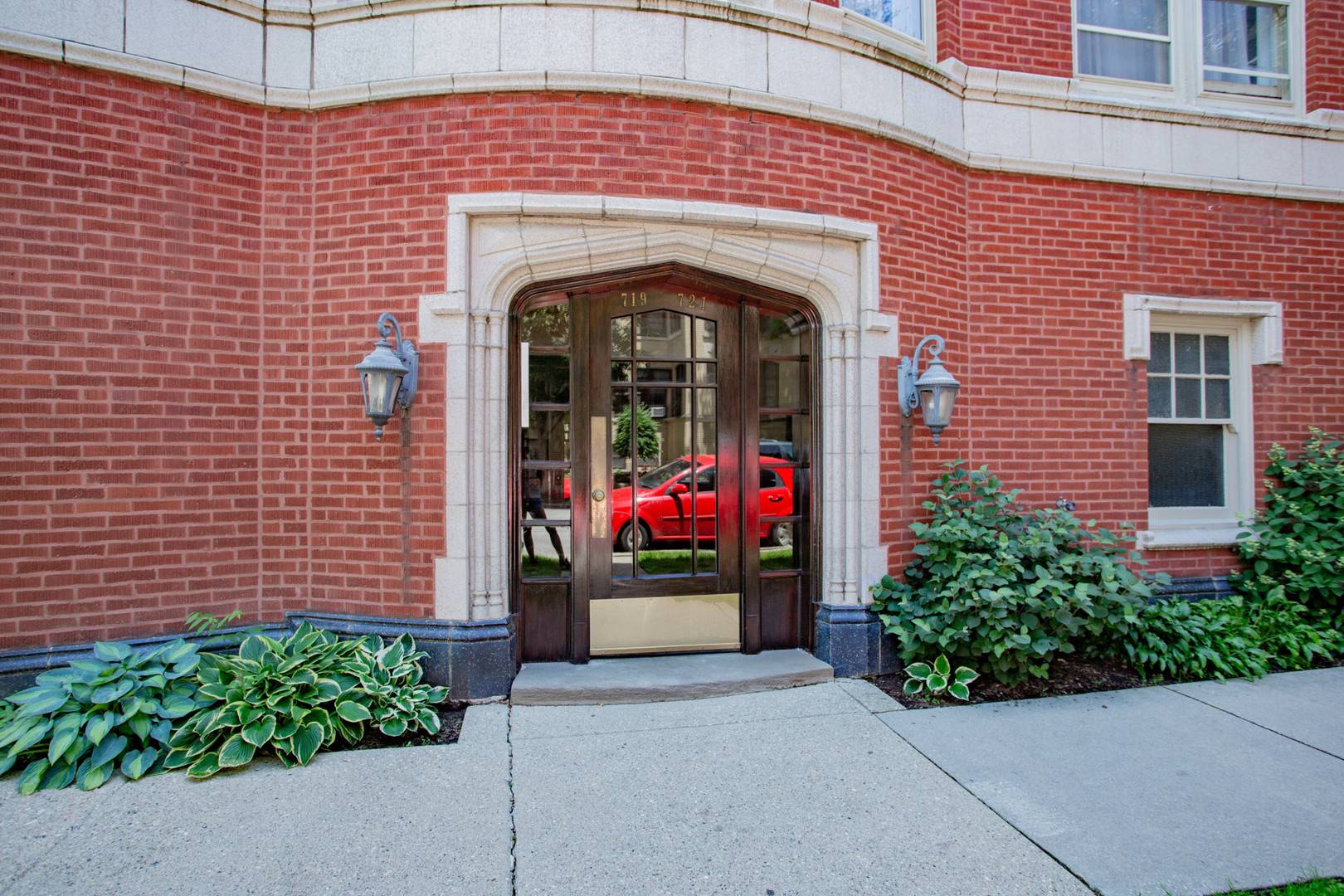2 Beds
1 Bath
1,016 SqFt
2 Beds
1 Bath
1,016 SqFt
Key Details
Property Type Condo
Sub Type Condo,Low Rise (1-3 Stories),Vintage
Listing Status Active
Purchase Type For Sale
Square Footage 1,016 sqft
Price per Sqft $255
Subdivision Santa Maria
MLS Listing ID 12397724
Bedrooms 2
Full Baths 1
HOA Fees $535/mo
Year Built 1923
Annual Tax Amount $5,017
Tax Year 2023
Lot Dimensions COMMON
Property Sub-Type Condo,Low Rise (1-3 Stories),Vintage
Property Description
Location
State IL
County Cook
Community Park, Sidewalks, Street Lights
Rooms
Basement Unfinished, Full
Interior
Interior Features Separate Dining Room, Quartz Counters
Heating Natural Gas, Steam, Radiator(s)
Cooling Window Unit(s)
Flooring Hardwood
Fireplaces Number 1
Fireplaces Type Decorative
Fireplace Y
Appliance Range, Microwave, Dishwasher, Refrigerator, Washer, Dryer, Disposal, Stainless Steel Appliance(s)
Laundry Washer Hookup, In Unit, Laundry Closet
Exterior
Community Features Bike Room/Bike Trails, Storage, Private Laundry Hkup
View Y/N true
Building
Lot Description Common Grounds, Landscaped, Mature Trees
Sewer Public Sewer
Water Lake Michigan
Structure Type Brick
New Construction false
Schools
Elementary Schools Oliver W Holmes Elementary Schoo
Middle Schools Gwendolyn Brooks Middle School
High Schools Oak Park & River Forest High Sch
School District 97, 97, 200
Others
Pets Allowed Cats OK, Dogs OK
HOA Fee Include Heat,Water,Gas,Insurance,Exterior Maintenance,Lawn Care,Scavenger,Snow Removal
Ownership Condo
Special Listing Condition None
"My job is to find and attract mastery-based agents to the office, protect the culture, and make sure everyone is happy! "
2600 S. Michigan Ave., STE 102, Chicago, IL, 60616, United States






